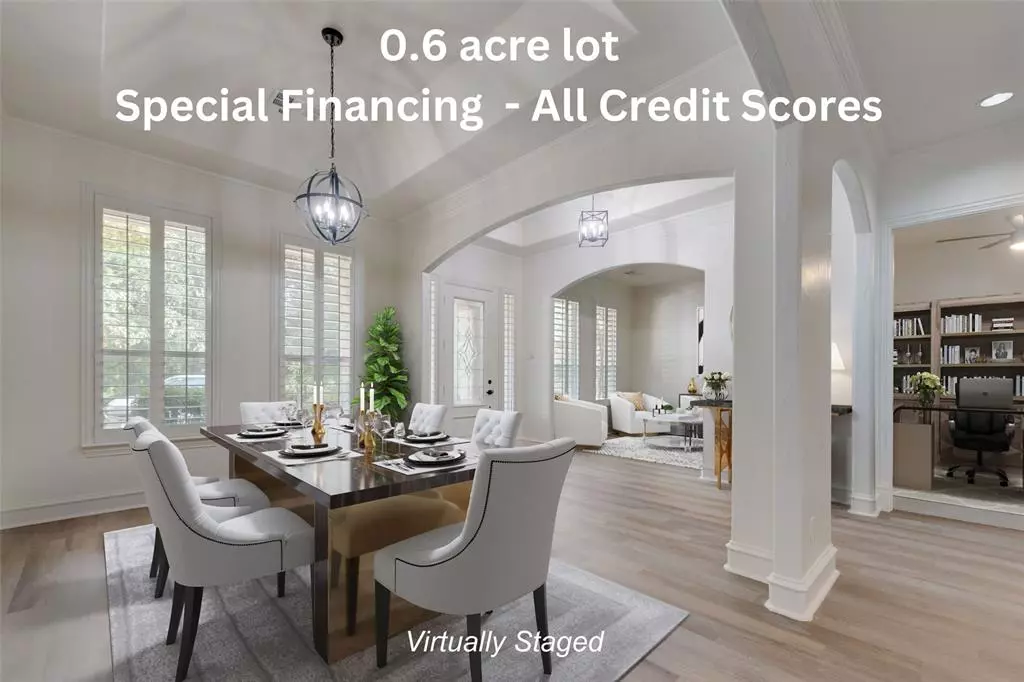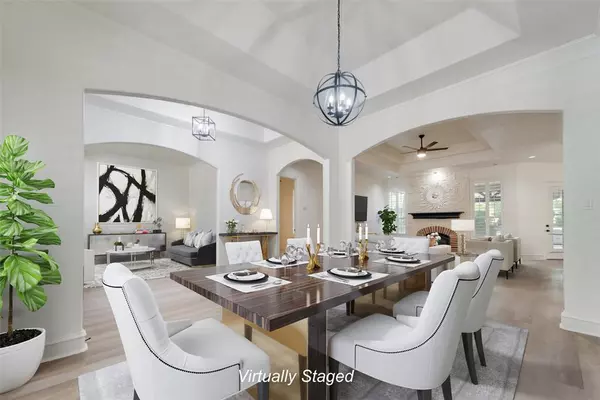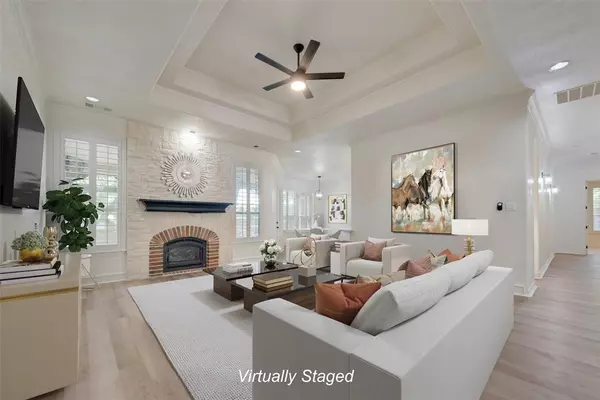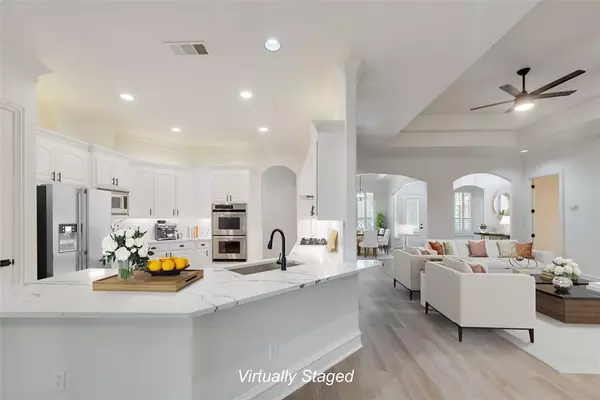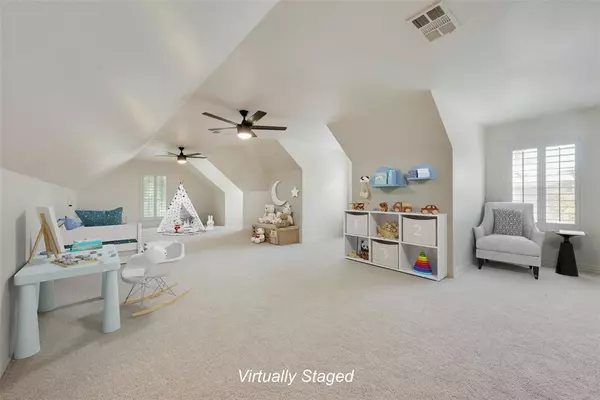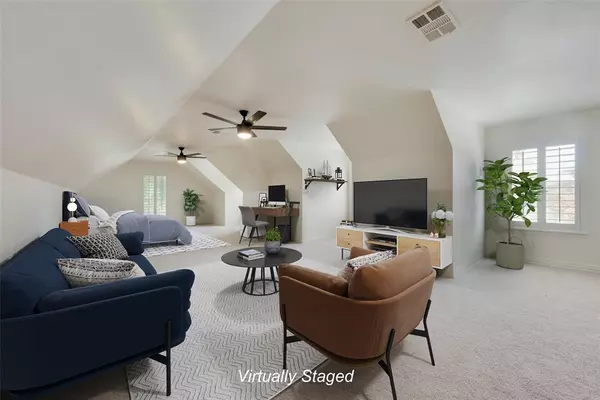
4 Beds
4 Baths
3,566 SqFt
4 Beds
4 Baths
3,566 SqFt
Key Details
Property Type Single Family Home
Sub Type Single Family Residence
Listing Status Active
Purchase Type For Sale
Square Footage 3,566 sqft
Price per Sqft $189
Subdivision Lake Forest Estates
MLS Listing ID 20779712
Bedrooms 4
Full Baths 3
Half Baths 1
HOA Fees $1,400/ann
HOA Y/N Mandatory
Year Built 2001
Annual Tax Amount $12,683
Lot Size 0.631 Acres
Acres 0.631
Property Description
Location
State TX
County Dallas
Direction see GPS, the home is on the cul-de-sac, the one with the long driveway and stone veneer
Rooms
Dining Room 2
Interior
Interior Features Eat-in Kitchen, High Speed Internet Available, Loft, Pantry, Second Primary Bedroom
Heating Central, Natural Gas
Cooling Central Air, Electric
Flooring Carpet, Ceramic Tile, Luxury Vinyl Plank
Fireplaces Number 1
Fireplaces Type Family Room, Gas Logs, Gas Starter, Stone
Appliance Dishwasher, Disposal, Electric Oven, Gas Cooktop, Gas Water Heater, Microwave, Convection Oven, Double Oven, Plumbed For Gas in Kitchen
Heat Source Central, Natural Gas
Exterior
Exterior Feature Attached Grill, Covered Patio/Porch
Garage Spaces 3.0
Utilities Available Cable Available, City Sewer, City Water, Electricity Connected, Individual Gas Meter
Roof Type Shingle
Total Parking Spaces 3
Garage Yes
Building
Story Two
Foundation Slab
Level or Stories Two
Structure Type Brick,Stone Veneer
Schools
Elementary Schools Choice Of School
Middle Schools Choice Of School
High Schools Choice Of School
School District Garland Isd
Others
Ownership see tax records
Acceptable Financing Cash, Conventional, FHA, Lease Option, Lease Purchase, Owner Will Carry, VA Loan
Listing Terms Cash, Conventional, FHA, Lease Option, Lease Purchase, Owner Will Carry, VA Loan


