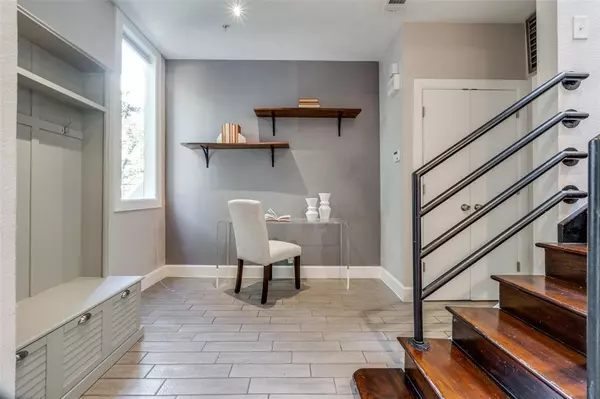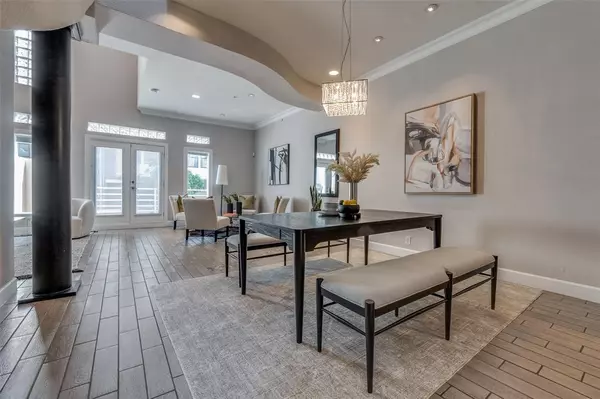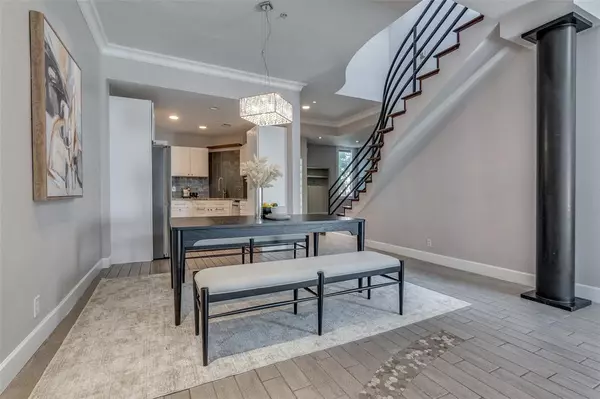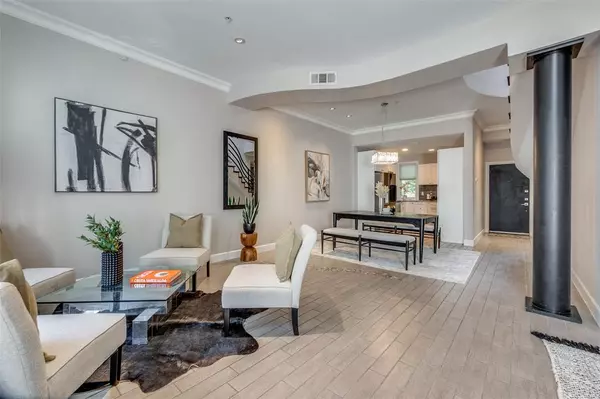
3 Beds
4 Baths
2,088 SqFt
3 Beds
4 Baths
2,088 SqFt
OPEN HOUSE
Sat Nov 23, 2:00pm - 3:30pm
Key Details
Property Type Condo
Sub Type Condominium
Listing Status Active
Purchase Type For Sale
Square Footage 2,088 sqft
Price per Sqft $246
Subdivision Avondale Gardens
MLS Listing ID 20780005
Style Contemporary/Modern
Bedrooms 3
Full Baths 3
Half Baths 1
HOA Fees $814/mo
HOA Y/N Mandatory
Year Built 1985
Annual Tax Amount $9,583
Lot Size 1.447 Acres
Acres 1.447
Property Description
Location
State TX
County Dallas
Community Community Pool
Direction Please use GPS and call agent with any questions. Unit can be most easily accessed off of Holland.
Rooms
Dining Room 1
Interior
Interior Features Cable TV Available, Decorative Lighting, Granite Counters, High Speed Internet Available, Open Floorplan, Walk-In Closet(s)
Heating Central
Cooling Central Air
Flooring Carpet, Ceramic Tile
Fireplaces Number 2
Fireplaces Type Wood Burning
Appliance Dishwasher, Disposal, Electric Cooktop, Electric Oven, Microwave
Heat Source Central
Laundry Stacked W/D Area
Exterior
Garage Spaces 2.0
Community Features Community Pool
Utilities Available Cable Available, City Sewer, City Water
Roof Type Other
Total Parking Spaces 2
Garage Yes
Private Pool 1
Building
Story Three Or More
Foundation Slab
Level or Stories Three Or More
Structure Type Stucco
Schools
Elementary Schools Milam
Middle Schools Spence
High Schools North Dallas
School District Dallas Isd
Others
Restrictions Other
Ownership Bryce & Shivani Bailey
Acceptable Financing Cash, Conventional
Listing Terms Cash, Conventional







