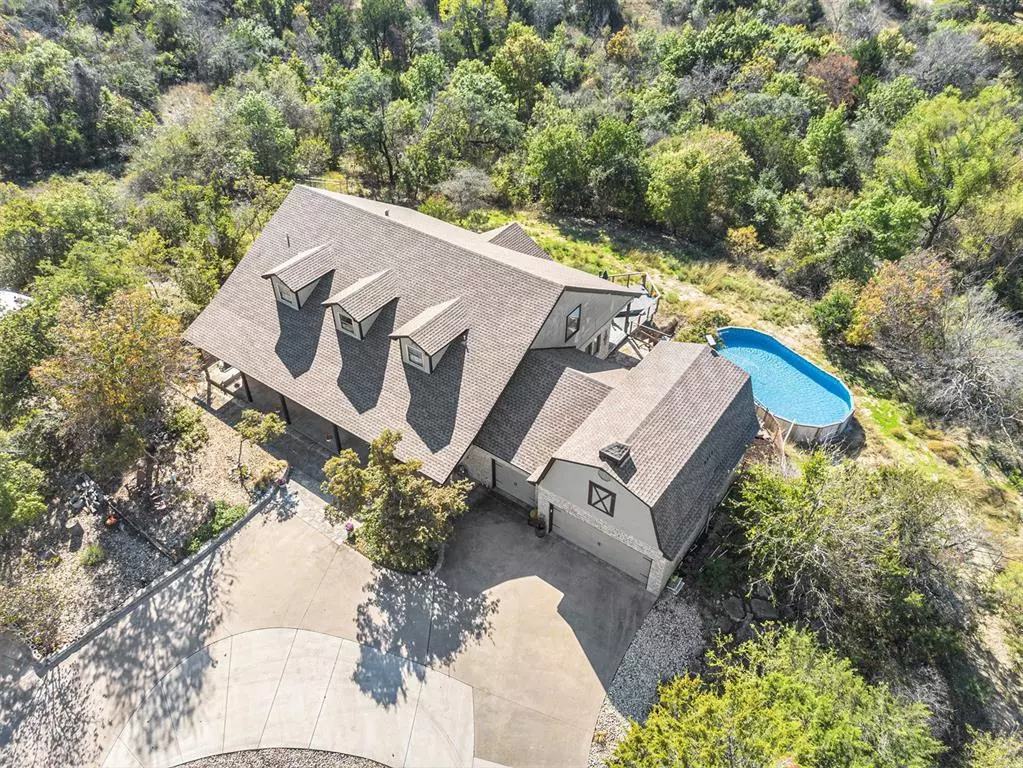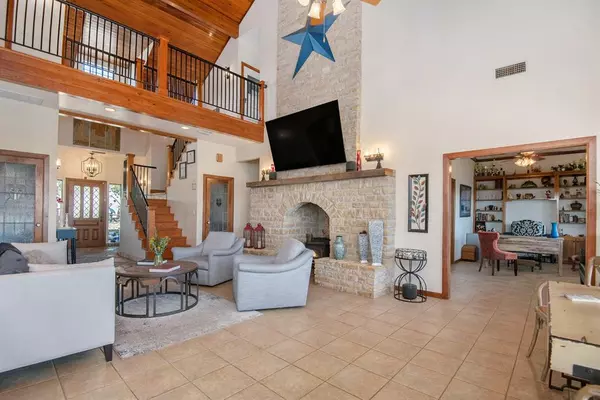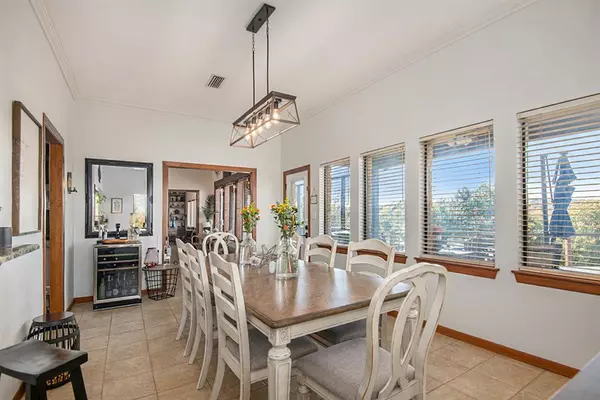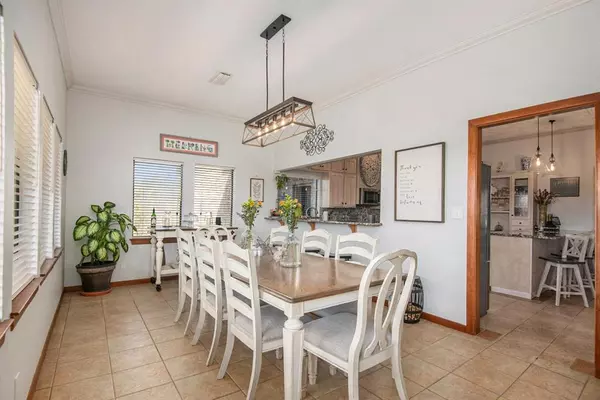
4 Beds
3 Baths
4,381 SqFt
4 Beds
3 Baths
4,381 SqFt
Key Details
Property Type Single Family Home
Sub Type Single Family Residence
Listing Status Active
Purchase Type For Sale
Square Footage 4,381 sqft
Price per Sqft $225
Subdivision Remuda Ranch Estates
MLS Listing ID 20776518
Bedrooms 4
Full Baths 2
Half Baths 1
HOA Y/N None
Year Built 1994
Lot Size 3.440 Acres
Acres 3.44
Property Description
Built in 1994 and fully renovated, this spacious four-bedroom, 2.5-bathroom residence boasts modern finishes and an array
of amenities, including a large workshop, a basketball court, and an above-ground pool complete with a built-in
Jacuzzi—perfect for relaxation and entertaining. A media room above the garage adds an extra layer of entertainment
options. Enjoy breathtaking views of the lush greenbelt from your backyard oasis, blending tranquility with the convenience of living close to the city. This exceptional estate is ideal for families or anyone seeking relaxation and a sense of remoteness!
Location
State TX
County Parker
Direction From Aledo, head east on N Front St toward FM 1187 N. Turn left onto FM 1187 N and continue for about 6 miles. Turn right onto White Settlement Rd, then take the first left onto Remuda Dr. Turn right to stay on Remuda Dr, and 813 Remuda Dr will be on your left.
Rooms
Dining Room 2
Interior
Interior Features Chandelier, Decorative Lighting, Flat Screen Wiring, Granite Counters, Open Floorplan, Pantry, Smart Home System, Sound System Wiring, Walk-In Closet(s)
Heating Central, Fireplace(s), Geothermal
Cooling Ceiling Fan(s), Central Air, Geothermal
Flooring Luxury Vinyl Plank, Tile
Fireplaces Number 1
Fireplaces Type Living Room, Pellet Stove
Appliance Built-in Refrigerator, Dishwasher, Disposal, Electric Cooktop, Microwave, Double Oven
Heat Source Central, Fireplace(s), Geothermal
Exterior
Exterior Feature Basketball Court, Covered Deck, Covered Patio/Porch, Lighting, Outdoor Shower, RV/Boat Parking
Garage Spaces 3.0
Carport Spaces 2
Fence Gate, Metal
Pool Above Ground, Private, Pump, Separate Spa/Hot Tub
Utilities Available Septic, Well
Roof Type Composition
Total Parking Spaces 6
Garage Yes
Private Pool 1
Building
Lot Description Acreage, Greenbelt, Sprinkler System
Story Two
Level or Stories Two
Schools
Elementary Schools Patricia Dean Boswell Mccall
Middle Schools Aledo
High Schools Aledo
School District Aledo Isd
Others
Restrictions No Restrictions,None
Ownership See Remarks
Special Listing Condition Aerial Photo







