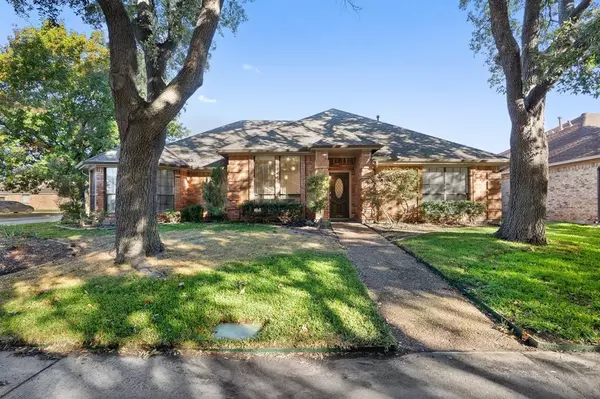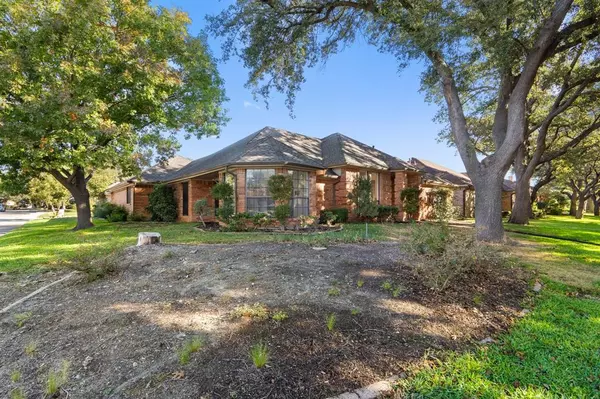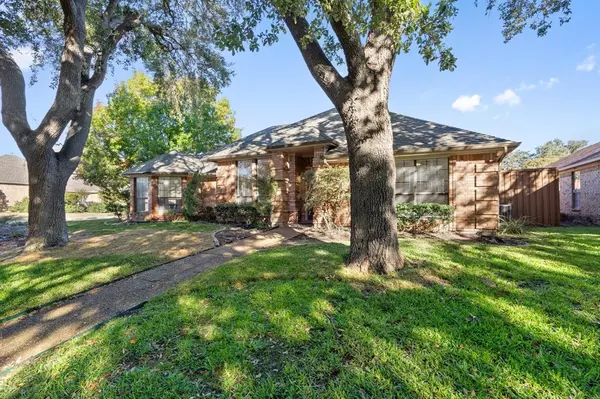UPDATED:
12/22/2024 11:12 PM
Key Details
Property Type Single Family Home
Sub Type Single Family Residence
Listing Status Active
Purchase Type For Rent
Square Footage 2,405 sqft
Subdivision Preston Highlands Ph Iv
MLS Listing ID 20780645
Bedrooms 4
Full Baths 2
PAD Fee $1
HOA Y/N None
Year Built 1984
Lot Size 8,712 Sqft
Acres 0.2
Property Description
Location
State TX
County Collin
Direction From Frankford, north on Hillcrest, left on Flanary, house is on right, and faces south.
Rooms
Dining Room 2
Interior
Interior Features Cable TV Available, Chandelier, Decorative Lighting, Double Vanity, Eat-in Kitchen, Flat Screen Wiring, High Speed Internet Available, Open Floorplan, Pantry, Walk-In Closet(s)
Fireplaces Number 1
Fireplaces Type Brick
Furnishings 1
Appliance Built-in Refrigerator, Dishwasher, Disposal, Dryer, Electric Cooktop, Electric Oven, Microwave, Double Oven, Refrigerator, Washer
Laundry Full Size W/D Area
Exterior
Garage Spaces 2.0
Utilities Available Alley, City Sewer, City Water
Roof Type Composition
Garage Yes
Building
Story One
Level or Stories One
Schools
Elementary Schools Jackson
Middle Schools Frankford
High Schools Shepton
School District Plano Isd
Others
Pets Allowed Yes, Cats OK, Dogs OK
Restrictions No Known Restriction(s)
Ownership see tax
Pets Allowed Yes, Cats OK, Dogs OK




