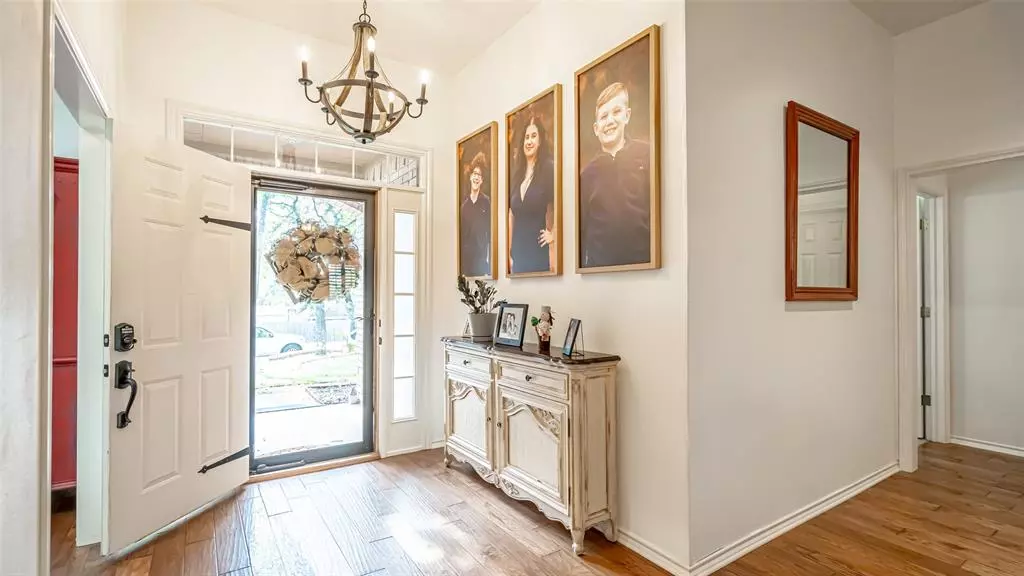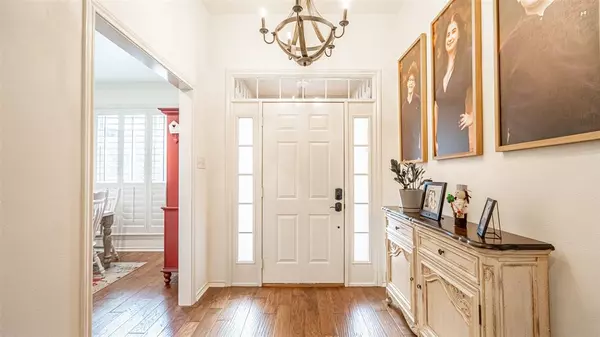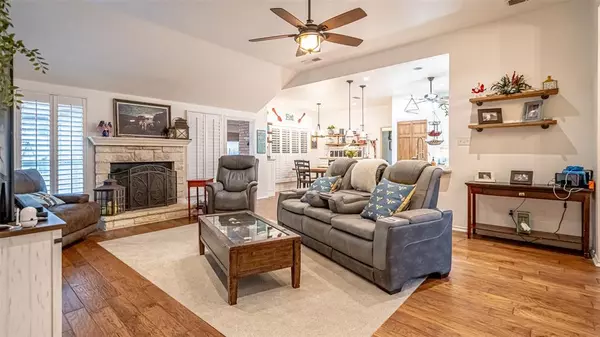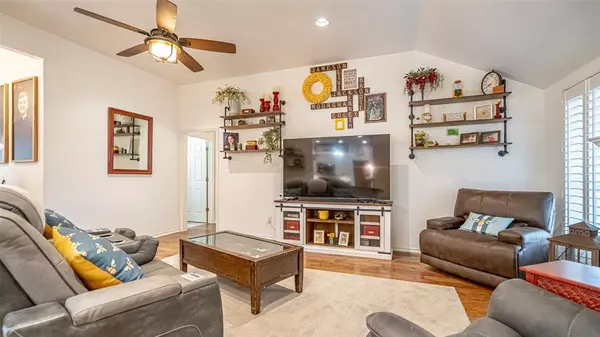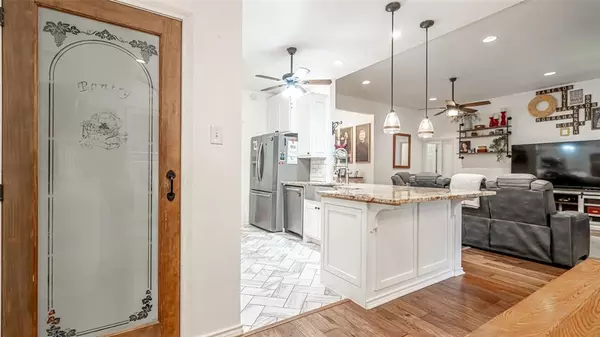
3 Beds
3 Baths
2,680 SqFt
3 Beds
3 Baths
2,680 SqFt
Key Details
Property Type Single Family Home
Sub Type Single Family Residence
Listing Status Active
Purchase Type For Sale
Square Footage 2,680 sqft
Price per Sqft $186
Subdivision Decordova Bend Estate
MLS Listing ID 20781016
Style Traditional
Bedrooms 3
Full Baths 3
HOA Fees $200/mo
HOA Y/N Mandatory
Year Built 1995
Annual Tax Amount $4,142
Lot Size 0.300 Acres
Acres 0.3
Property Description
Location
State TX
County Hood
Direction GPS friendly. Agent will need to accompany their client into the gate.
Rooms
Dining Room 2
Interior
Interior Features Decorative Lighting, Double Vanity, Eat-in Kitchen, Open Floorplan, Pantry, Walk-In Closet(s), Second Primary Bedroom
Heating Electric, Fireplace(s)
Cooling Ceiling Fan(s), Electric
Flooring Carpet, Ceramic Tile, Luxury Vinyl Plank
Fireplaces Number 1
Fireplaces Type Gas Logs
Appliance Dishwasher, Disposal, Electric Range, Microwave, Double Oven, Vented Exhaust Fan
Heat Source Electric, Fireplace(s)
Exterior
Exterior Feature Awning(s), Covered Patio/Porch, Rain Gutters
Garage Spaces 2.0
Fence Wood, Wrought Iron, Other
Utilities Available MUD Sewer, MUD Water
Roof Type Composition
Total Parking Spaces 2
Garage Yes
Building
Story One
Foundation Slab
Level or Stories One
Structure Type Brick,Siding
Schools
Elementary Schools Acton
Middle Schools Acton
High Schools Granbury
School District Granbury Isd
Others
Restrictions Architectural,Deed
Ownership Of Record
Acceptable Financing Cash, Conventional, FHA, VA Loan
Listing Terms Cash, Conventional, FHA, VA Loan


