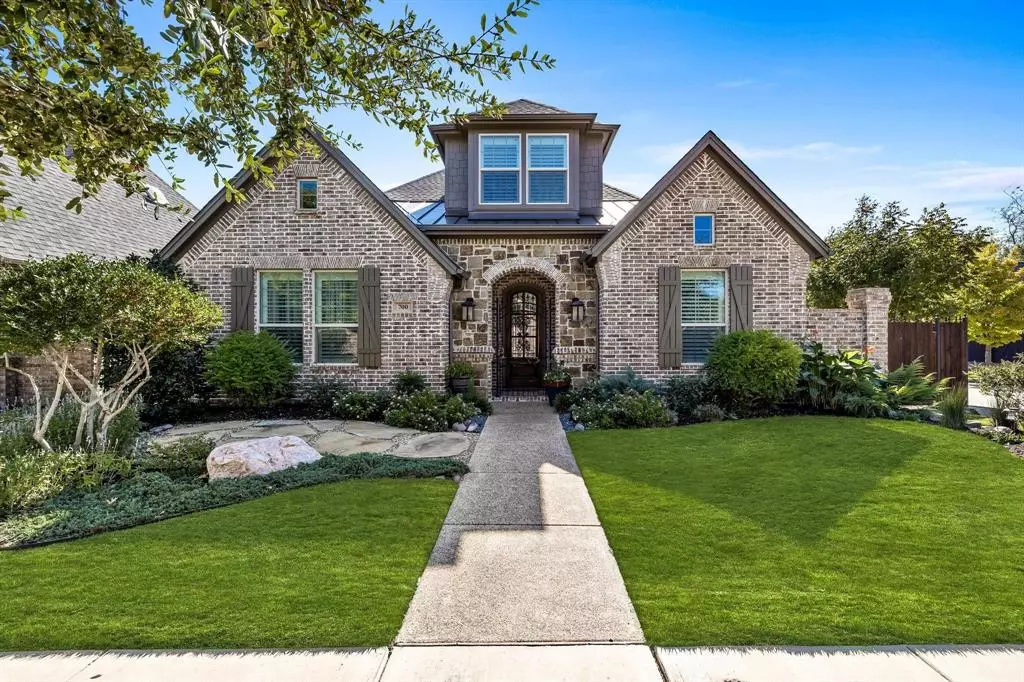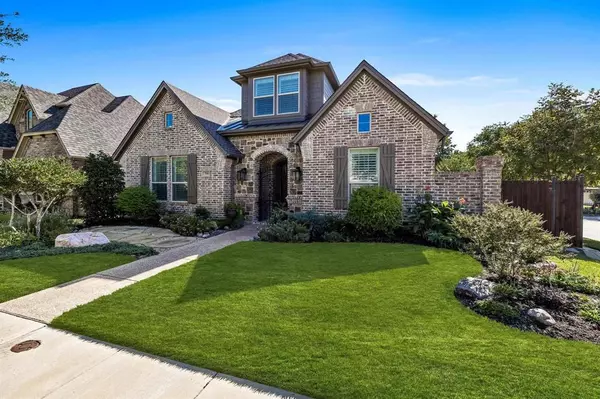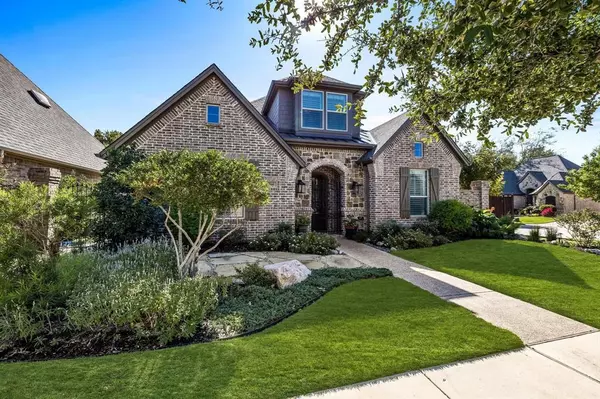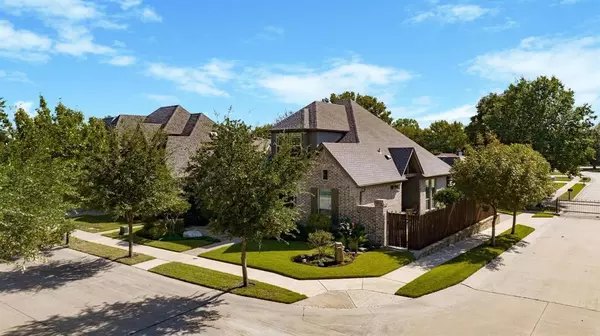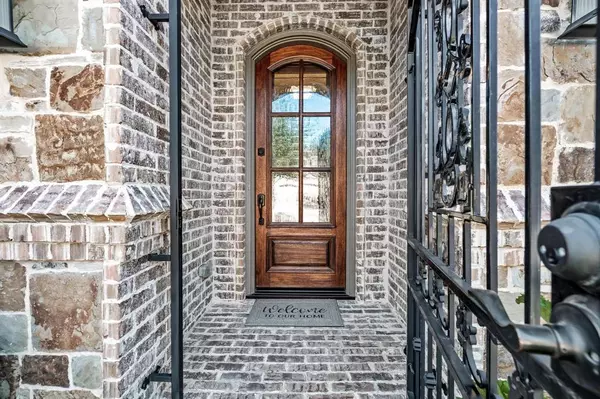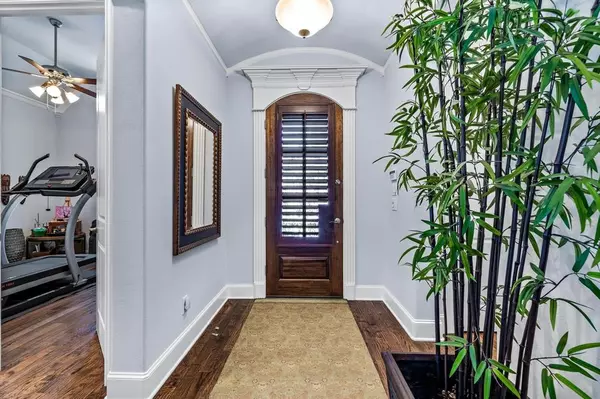
3 Beds
3 Baths
2,466 SqFt
3 Beds
3 Baths
2,466 SqFt
Key Details
Property Type Single Family Home
Sub Type Single Family Residence
Listing Status Active
Purchase Type For Rent
Square Footage 2,466 sqft
Subdivision Silver Lake Add
MLS Listing ID 20777371
Style Traditional
Bedrooms 3
Full Baths 3
PAD Fee $1
HOA Y/N Mandatory
Year Built 2013
Lot Size 5,096 Sqft
Acres 0.117
Property Description
Location
State TX
County Tarrant
Community Community Sprinkler, Curbs, Gated, Greenbelt, Jogging Path/Bike Path, Lake, Perimeter Fencing, Sidewalks
Direction From 1709, Keller Pkwy go WEST on Pate Orr Dr, RIGHT on Silver Lake Dr. GATED. Get the code from Broker Bay. Home will be on the LEFT corner.
Rooms
Dining Room 2
Interior
Interior Features Built-in Features, Cable TV Available, Cathedral Ceiling(s), Decorative Lighting, Double Vanity, Eat-in Kitchen, Flat Screen Wiring, Granite Counters, High Speed Internet Available, Kitchen Island, Natural Woodwork, Open Floorplan, Pantry, Vaulted Ceiling(s), Walk-In Closet(s)
Heating Central, Natural Gas
Cooling Ceiling Fan(s), Central Air, Electric
Flooring Carpet, Ceramic Tile, Hardwood
Fireplaces Number 1
Fireplaces Type Decorative, Gas Logs, Gas Starter, Living Room
Appliance Dishwasher, Disposal, Dryer, Electric Oven, Gas Cooktop, Gas Water Heater, Microwave, Plumbed For Gas in Kitchen, Refrigerator, Vented Exhaust Fan, Washer
Heat Source Central, Natural Gas
Laundry Electric Dryer Hookup, Utility Room, Full Size W/D Area, Washer Hookup
Exterior
Exterior Feature Covered Patio/Porch, Garden(s), Rain Gutters, Lighting, Private Yard
Garage Spaces 2.0
Fence Wood, Wrought Iron
Community Features Community Sprinkler, Curbs, Gated, Greenbelt, Jogging Path/Bike Path, Lake, Perimeter Fencing, Sidewalks
Utilities Available Cable Available, City Sewer, City Water, Curbs, Electricity Connected, Individual Gas Meter, Individual Water Meter, Sidewalk, Underground Utilities
Roof Type Composition
Total Parking Spaces 2
Garage Yes
Building
Lot Description Corner Lot, Few Trees, Landscaped, Sprinkler System, Subdivision, Zero Lot Line
Story Two
Foundation Slab
Level or Stories Two
Structure Type Brick,Rock/Stone
Schools
Elementary Schools Kellerharv
Middle Schools Keller
High Schools Keller
School District Keller Isd
Others
Pets Allowed Breed Restrictions, Dogs OK
Restrictions No Smoking,No Sublease,Pet Restrictions
Ownership Of record
Pets Description Breed Restrictions, Dogs OK


