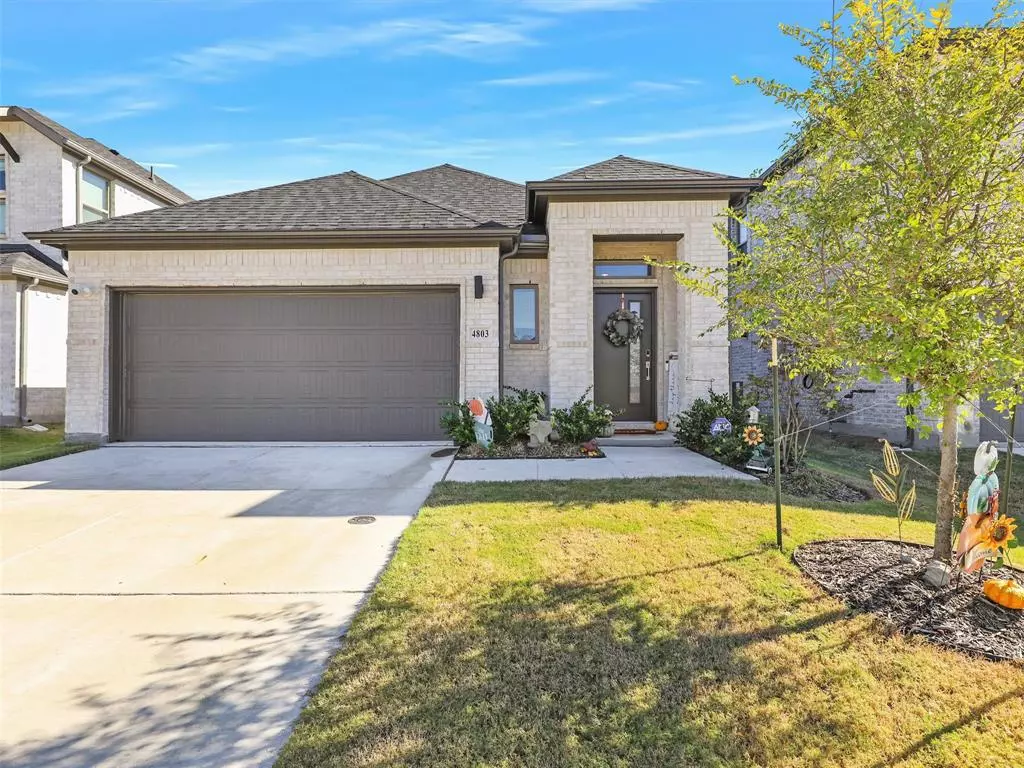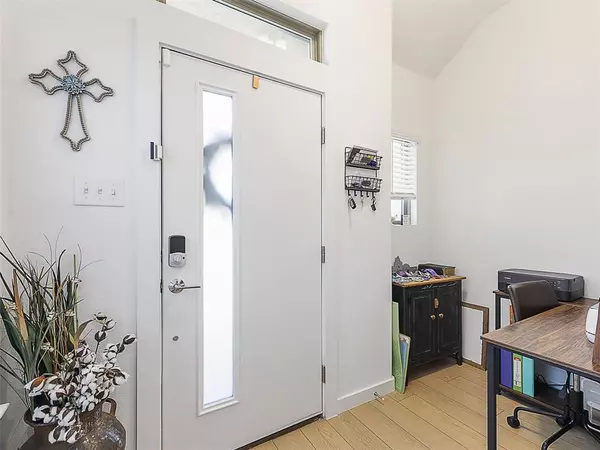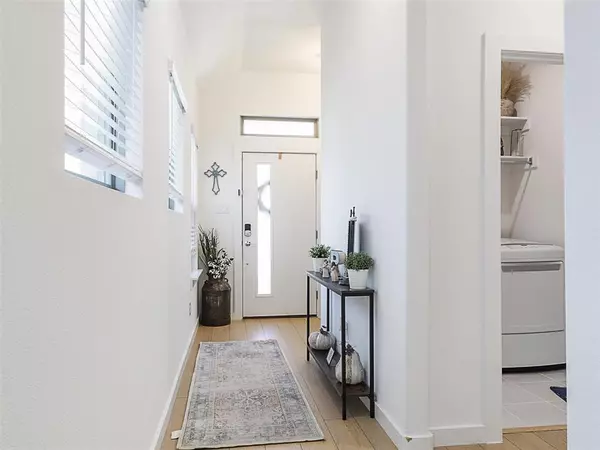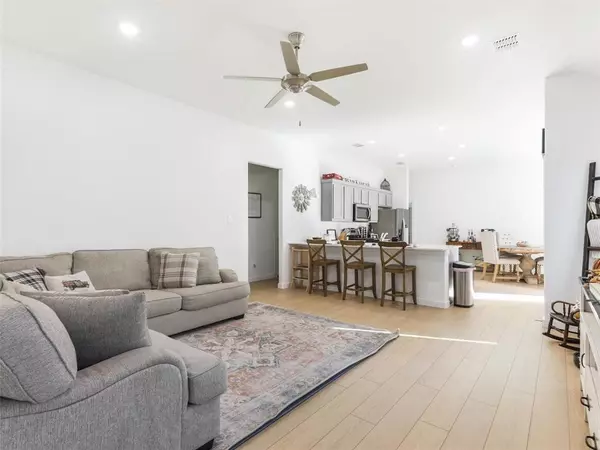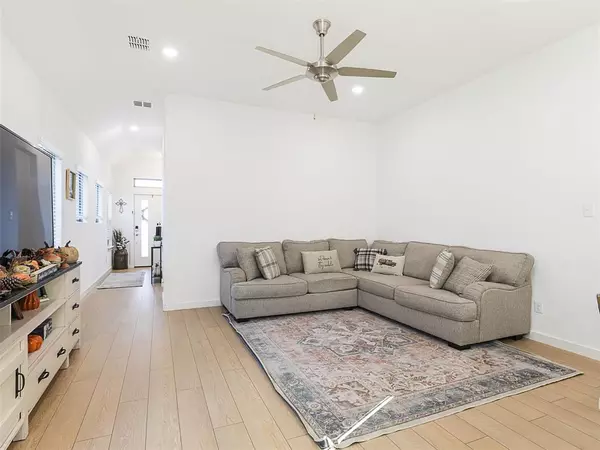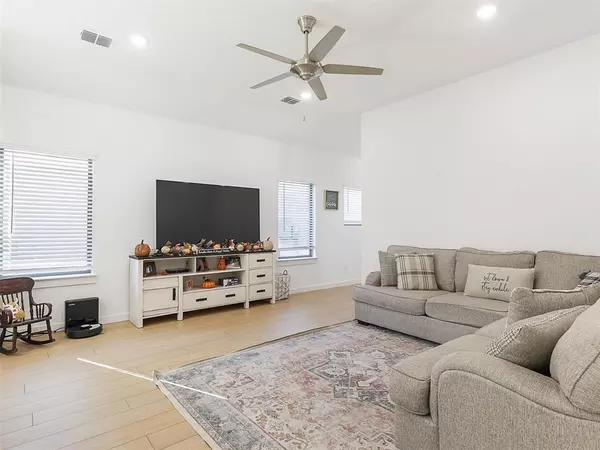
3 Beds
2 Baths
1,599 SqFt
3 Beds
2 Baths
1,599 SqFt
Key Details
Property Type Single Family Home
Sub Type Single Family Residence
Listing Status Active
Purchase Type For Rent
Square Footage 1,599 sqft
Subdivision Eastridge Phase 2A
MLS Listing ID 20782897
Style Traditional
Bedrooms 3
Full Baths 2
PAD Fee $1
HOA Y/N Mandatory
Year Built 2023
Lot Size 4,356 Sqft
Acres 0.1
Property Description
Located in a vibrant community, residents enjoy access to a host of amenities including a pool, fitness center, basketball court, hiking and biking trails, a playground, and a clubhouse.
Bonus: The washer, dryer, and refrigerator are included with the home. Additionally, there is an option to lease the home fully furnished for an additional fee—contact the agent for details. ADT Security system is setup with camera if tenants wish to add the service.
Location
State TX
County Collin
Direction There is more than one 4803 Whitehill in McKinney. Be sure to input street type - Trail or TR when using GPS or use GPS to find your way to the subdivision and then input the address.
Rooms
Dining Room 1
Interior
Interior Features Cable TV Available, Eat-in Kitchen, Flat Screen Wiring, Granite Counters, High Speed Internet Available, Kitchen Island, Open Floorplan, Walk-In Closet(s)
Heating Central
Flooring Carpet, Laminate, Tile
Appliance Dishwasher, Disposal, Dryer, Gas Cooktop, Microwave, Washer
Heat Source Central
Laundry Electric Dryer Hookup, Utility Room, Full Size W/D Area, Stacked W/D Area, Washer Hookup
Exterior
Garage Spaces 2.0
Fence Back Yard, Wood
Utilities Available Cable Available, City Water, Concrete, Curbs, Electricity Available, Electricity Connected, Individual Gas Meter, Sidewalk
Roof Type Composition
Total Parking Spaces 2
Garage Yes
Building
Lot Description Interior Lot, Landscaped, Sprinkler System, Subdivision
Story One
Foundation Slab
Level or Stories One
Structure Type Brick
Schools
Elementary Schools Webb
Middle Schools Johnson
High Schools Mckinney North
School District Mckinney Isd
Others
Pets Allowed Yes
Restrictions None
Ownership See Tax Record
Pets Description Yes


