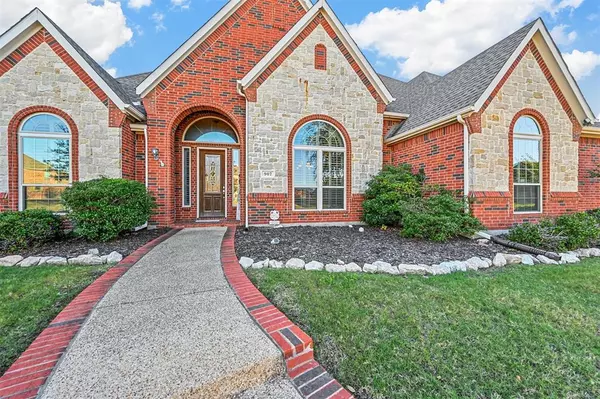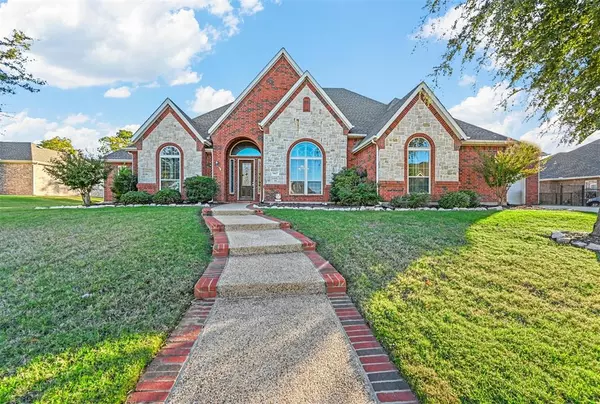OPEN HOUSE
Sat Jan 18, 12:00pm - 2:00pm
UPDATED:
01/16/2025 09:34 PM
Key Details
Property Type Single Family Home
Sub Type Single Family Residence
Listing Status Active
Purchase Type For Sale
Square Footage 4,223 sqft
Price per Sqft $198
Subdivision Collins Estates
MLS Listing ID 20784770
Style Traditional
Bedrooms 4
Full Baths 3
HOA Fees $450/ann
HOA Y/N Mandatory
Year Built 2009
Annual Tax Amount $12,860
Lot Size 0.477 Acres
Acres 0.477
Property Description
Immaculate Paul Taylor Home! Over 4k sq ft of open living in this one story home! This home boasts 4 bedrooms and study that could serve as a 5th bedroom if needed and split bedrooms. Large open kitchen with granite countertops, huge pantry and loads of extra counter-cabinet space and eating area is perfect for entertaining. Spacious media and game room with full wet bar and room for mini fridge. Hand scraped hardwoods in living & formal dining with 12' up to 20' tall ceilings throughout the home - makes this home have a grand feeling! Wooden shutters in all front rooms. Large covered patio overlooking the large backyard with mature trees and wrought iron fence is perfect for outdoor living and entertaining! This secluded neighborhood is quiet and cozy! Don't miss out on this beautiful new listing! Motivated Sellers and this house is Move In Ready!
Location
State TX
County Collin
Direction For Best directions please follow GPS
Rooms
Dining Room 2
Interior
Interior Features Cable TV Available, Chandelier, Decorative Lighting, Double Vanity, Pantry, Walk-In Closet(s), Wet Bar, Wired for Data
Heating Central, Electric, Fireplace(s)
Cooling Ceiling Fan(s), Central Air, Electric
Flooring Carpet, Ceramic Tile, Hardwood
Fireplaces Number 1
Fireplaces Type Brick, Family Room, Gas Logs, Gas Starter
Equipment Irrigation Equipment
Appliance Dishwasher, Disposal, Electric Oven, Gas Cooktop, Gas Water Heater, Microwave, Double Oven, Vented Exhaust Fan
Heat Source Central, Electric, Fireplace(s)
Laundry Utility Room, Full Size W/D Area, Washer Hookup
Exterior
Exterior Feature Covered Patio/Porch, Rain Gutters, Private Yard
Garage Spaces 3.0
Fence Back Yard, Wrought Iron
Utilities Available Cable Available, City Sewer, City Water, Concrete, Curbs, Sidewalk, Underground Utilities
Roof Type Composition
Total Parking Spaces 3
Garage Yes
Building
Lot Description Adjacent to Greenbelt, Few Trees, Greenbelt, Interior Lot, Landscaped, Lrg. Backyard Grass, Sprinkler System, Subdivision
Story One
Foundation Slab
Level or Stories One
Structure Type Brick,Rock/Stone
Schools
Elementary Schools Wally Watkins
High Schools Wylie East
School District Wylie Isd
Others
Restrictions Deed
Ownership Perry
Acceptable Financing Cash, Conventional, FHA, VA Loan
Listing Terms Cash, Conventional, FHA, VA Loan
Special Listing Condition Aerial Photo, Deed Restrictions




