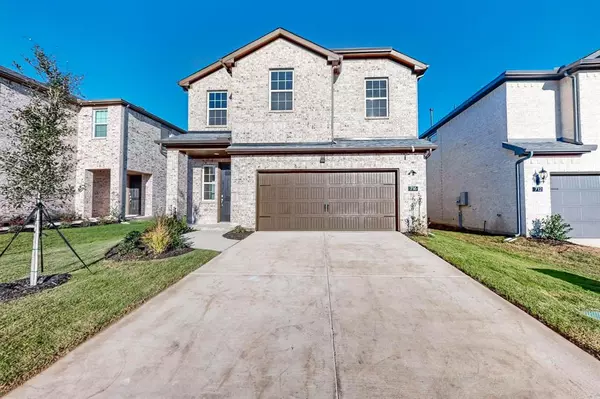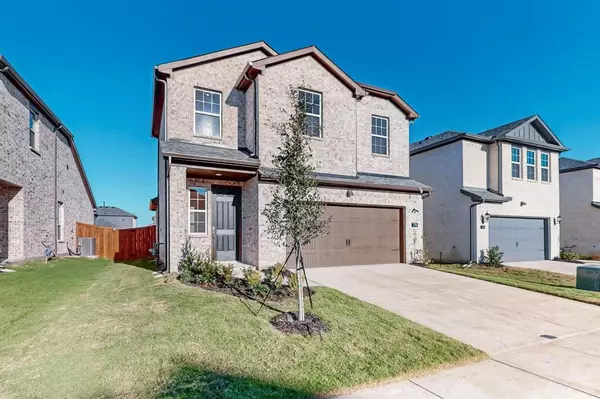UPDATED:
12/14/2024 10:04 PM
Key Details
Property Type Single Family Home
Sub Type Single Family Residence
Listing Status Active
Purchase Type For Sale
Square Footage 1,817 sqft
Price per Sqft $236
Subdivision Anacapri, Phase 1B (Can), Blk K, Lot 14
MLS Listing ID 20784887
Style Traditional
Bedrooms 3
Full Baths 2
Half Baths 1
HOA Fees $1,390/ann
HOA Y/N Mandatory
Year Built 2024
Lot Size 4,800 Sqft
Acres 0.1102
Lot Dimensions 40x120
Property Description
This expansive, master-planned development combines modern convenience with small-town charm, offering easy access to local schools. The community boasts white-sand beaches, clear blue waters, and a variety of recreational activities for all ages.
Inside the Arden plan, the home features a spacious, open layout with a family room, a stylish kitchen, dining, and a master suite conveniently located downstairs. Upstairs, you’ll find two additional bedrooms and a full bathroom. The home also includes a huge backyard—ideal for entertaining.
The kitchen is a true highlight, with luxurious upgrades including quartz countertops, stainless steel appliances, recessed lighting, and a sprinkler system for added convenience. This home is perfect for hosting friends and family!
Don’t miss your chance to see this stunning home—it’s a must-see!
Location
State TX
County Collin
Community Club House, Community Pool, Fitness Center, Greenbelt, Jogging Path/Bike Path, Park, Playground
Direction Use GPS
Rooms
Dining Room 2
Interior
Interior Features Cable TV Available, Cedar Closet(s), Eat-in Kitchen, Flat Screen Wiring, High Speed Internet Available, Open Floorplan, Walk-In Closet(s)
Heating Central, ENERGY STAR Qualified Equipment, Natural Gas
Cooling Attic Fan, Central Air, Electric, ENERGY STAR Qualified Equipment, Zoned
Flooring Carpet, Ceramic Tile, Luxury Vinyl Plank
Appliance Dishwasher, Gas Cooktop, Gas Oven, Microwave
Heat Source Central, ENERGY STAR Qualified Equipment, Natural Gas
Exterior
Garage Spaces 2.0
Fence Back Yard, Fenced, Wood
Community Features Club House, Community Pool, Fitness Center, Greenbelt, Jogging Path/Bike Path, Park, Playground
Utilities Available All Weather Road, City Sewer, City Water, Concrete, Curbs, Individual Gas Meter, Individual Water Meter, Sidewalk, Underground Utilities
Roof Type Composition,Shingle
Total Parking Spaces 2
Garage Yes
Building
Lot Description Interior Lot, Landscaped, Lrg. Backyard Grass, Sprinkler System, Subdivision
Story Two
Foundation Slab
Level or Stories Two
Structure Type Brick,Concrete,Frame,Wood
Schools
Elementary Schools Joe K Bryant
Middle Schools Anna
High Schools Anna
School District Anna Isd
Others
Ownership See Tax Data




