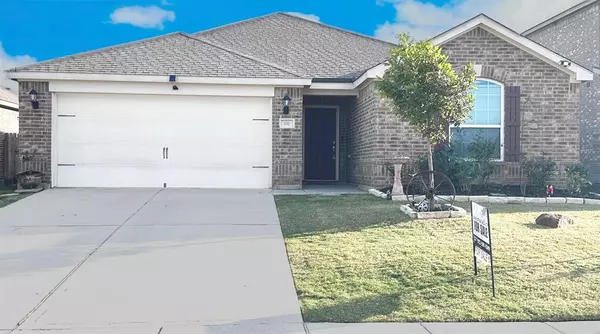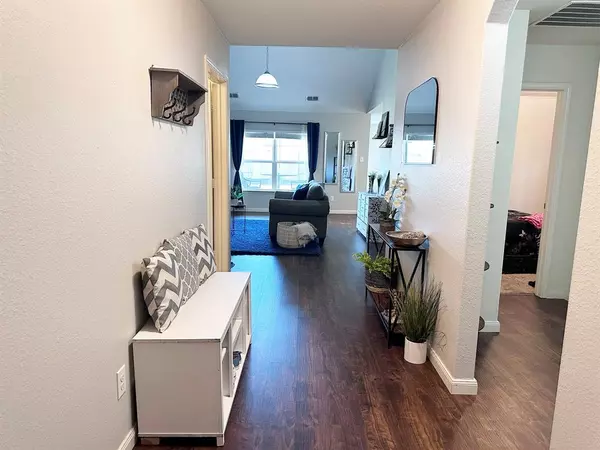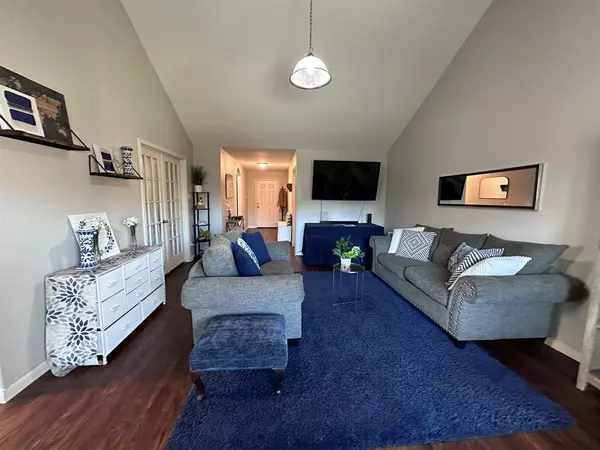OPEN HOUSE
Sat Jan 18, 1:00pm - 4:00pm
UPDATED:
01/13/2025 06:04 PM
Key Details
Property Type Single Family Home
Sub Type Single Family Residence
Listing Status Active
Purchase Type For Sale
Square Footage 1,655 sqft
Price per Sqft $188
Subdivision Northpointe Crossing Phase 2
MLS Listing ID 20786066
Style Traditional
Bedrooms 3
Full Baths 2
HOA Fees $132/qua
HOA Y/N Mandatory
Year Built 2017
Lot Size 5,998 Sqft
Acres 0.1377
Property Description
Step inside to discover an open-concept layout, highlighted by a spacious dine-in kitchen that showcases a beautiful new pendant light fixture, an island, granite countertops, and durable, low-maintenance wood plank flooring. The living room features a soaring vaulted ceiling, complete with a new modern ceiling fan for added comfort. The primary suite is a true retreat, offering a generous walk-in closet and a spa-like ensuite bathroom. Large windows allow natural light to pour in, enhancing the home's bright, inviting atmosphere.
The flexible bonus room presents endless possibilities for additional living space, while the dedicated laundry room adds extra convenience. The home also includes blinds, as well as a washer and dryer. Plus, the seller is offering concessions with a full-price offer.
Location
State TX
County Collin
Community Community Pool, Playground
Direction Take US-75 N (exit 48) from US-75 N turn (right) on W. White and (left) on TX-5 N - S Powell Pkwy then (right) onto 376 and (left) on Grandview Ave turn (left) Aaron St
Rooms
Dining Room 1
Interior
Interior Features Eat-in Kitchen, Granite Counters, Kitchen Island, Open Floorplan, Pantry, Vaulted Ceiling(s), Walk-In Closet(s)
Heating Electric
Cooling Central Air
Flooring Ceramic Tile, Wood
Appliance Dishwasher, Disposal, Electric Range, Microwave, Vented Exhaust Fan
Heat Source Electric
Laundry Electric Dryer Hookup, Full Size W/D Area, Washer Hookup
Exterior
Exterior Feature Covered Patio/Porch, Lighting
Garage Spaces 2.0
Fence Back Yard, Fenced, Wood
Community Features Community Pool, Playground
Utilities Available City Sewer, City Water, Electricity Available
Roof Type Shingle
Total Parking Spaces 2
Garage Yes
Building
Lot Description Interior Lot
Story One
Foundation Slab
Level or Stories One
Structure Type Brick,Siding,Wood
Schools
Elementary Schools Rosamond Shirley Elementary School
Middle Schools Slayter Creek Middle School
High Schools Anna High School
School District Anna Isd
Others
Ownership SEE TAX ROLES
Acceptable Financing Cash, Conventional, FHA, VA Loan
Listing Terms Cash, Conventional, FHA, VA Loan




