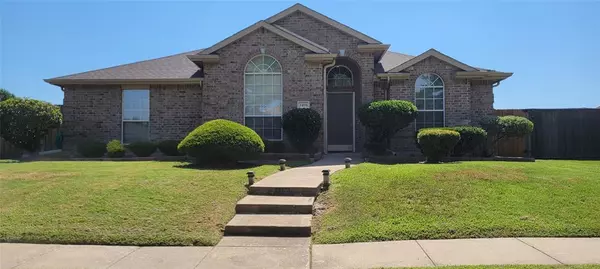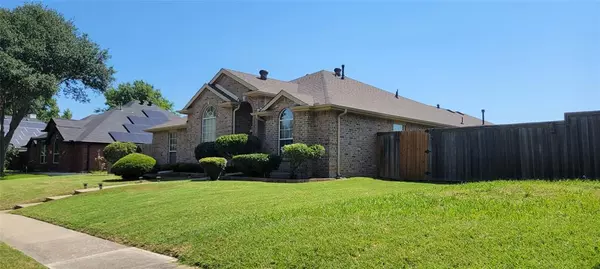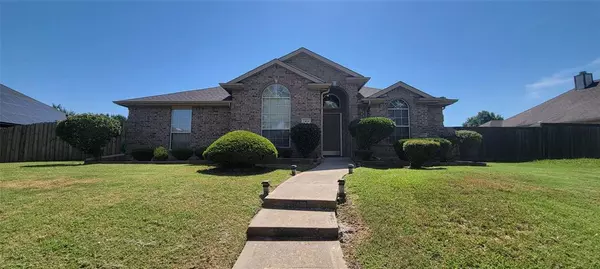UPDATED:
01/01/2025 02:30 AM
Key Details
Property Type Single Family Home
Sub Type Single Family Residence
Listing Status Active
Purchase Type For Sale
Square Footage 2,094 sqft
Price per Sqft $212
Subdivision Cambridge Meadow Estates
MLS Listing ID 20786628
Style Contemporary/Modern
Bedrooms 4
Full Baths 2
HOA Y/N None
Year Built 1998
Annual Tax Amount $9,487
Lot Size 10,367 Sqft
Acres 0.238
Property Description
Location
State TX
County Dallas
Direction Follow GPS
Rooms
Dining Room 1
Interior
Interior Features Kitchen Island, Walk-In Closet(s)
Heating Central, Fireplace(s)
Cooling Central Air, Electric
Flooring Ceramic Tile, Laminate, Tile
Fireplaces Number 1
Fireplaces Type Gas
Equipment None
Appliance Dishwasher, Disposal, Electric Cooktop, Electric Oven
Heat Source Central, Fireplace(s)
Laundry Gas Dryer Hookup, Utility Room, Full Size W/D Area, Washer Hookup
Exterior
Exterior Feature Other
Garage Spaces 2.0
Carport Spaces 2
Fence Fenced, Wood
Utilities Available City Sewer, City Water
Roof Type Composition
Total Parking Spaces 2
Garage Yes
Building
Lot Description Level
Story One
Foundation Slab
Level or Stories One
Structure Type Brick
Schools
Elementary Schools Choice Of School
Middle Schools Choice Of School
High Schools Choice Of School
School District Garland Isd
Others
Ownership public record
Acceptable Financing Cash, Conventional, FHA, VA Loan
Listing Terms Cash, Conventional, FHA, VA Loan
Special Listing Condition Utility Easement




