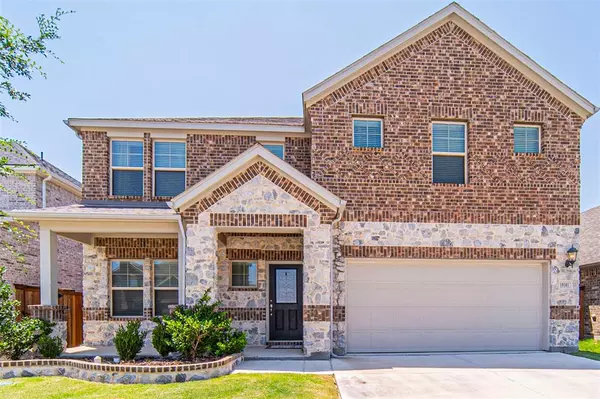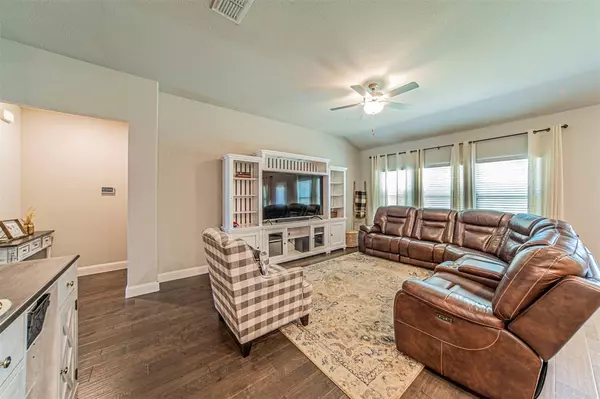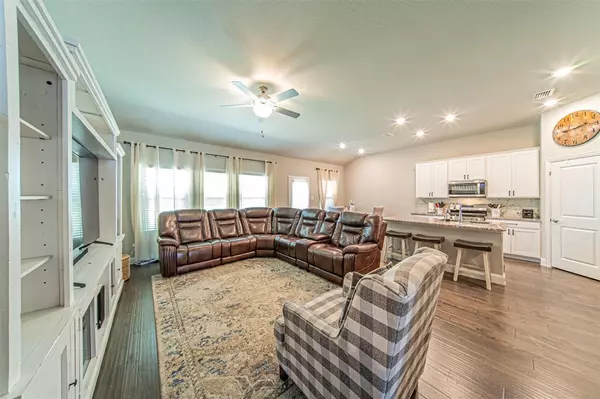UPDATED:
01/10/2025 09:26 PM
Key Details
Property Type Single Family Home
Sub Type Single Family Residence
Listing Status Pending
Purchase Type For Rent
Square Footage 2,497 sqft
Subdivision Richmond Add
MLS Listing ID 20796424
Style Traditional
Bedrooms 3
Full Baths 2
Half Baths 1
HOA Fees $705/ann
PAD Fee $1
HOA Y/N Mandatory
Year Built 2020
Lot Size 5,662 Sqft
Acres 0.13
Property Description
Location
State TX
County Tarrant
Community Club House, Community Pool, Curbs, Fishing, Jogging Path/Bike Path
Direction Traveling on I-35W, take exit 60 for US-81 N US-287 N. After 2 miles, take exit toward Farm to Marked Rd 156, continue onto US-81 Service Rd. Take a left onto Blue Mound Rd. Drive .2 miles, turn right onto Berkshire Lake Blvd. Take second left onto Lakemont Dr., then third left onto Henly Dr.
Rooms
Dining Room 1
Interior
Interior Features Cable TV Available, Granite Counters, High Speed Internet Available, Kitchen Island, Open Floorplan, Pantry, Walk-In Closet(s)
Flooring Carpet, Luxury Vinyl Plank, Tile
Appliance Built-in Gas Range, Dishwasher, Disposal, Microwave, Refrigerator, Tankless Water Heater
Exterior
Garage Spaces 2.0
Carport Spaces 2
Fence Wood
Community Features Club House, Community Pool, Curbs, Fishing, Jogging Path/Bike Path
Utilities Available Cable Available, City Water, Community Mailbox, Concrete, Curbs, Electricity Connected
Roof Type Composition
Total Parking Spaces 2
Garage Yes
Building
Story Two
Foundation Slab
Level or Stories Two
Structure Type Brick,Rock/Stone
Schools
Elementary Schools Berkshire
Middle Schools Leo Adams
High Schools Eaton
School District Northwest Isd
Others
Pets Allowed Cats OK, Dogs OK
Restrictions No Smoking
Ownership Alexis Pregel
Pets Allowed Cats OK, Dogs OK




