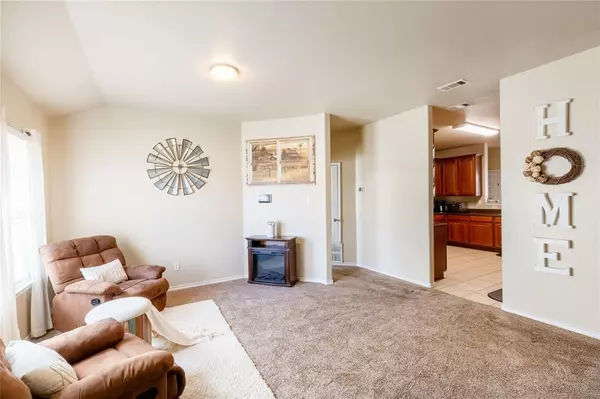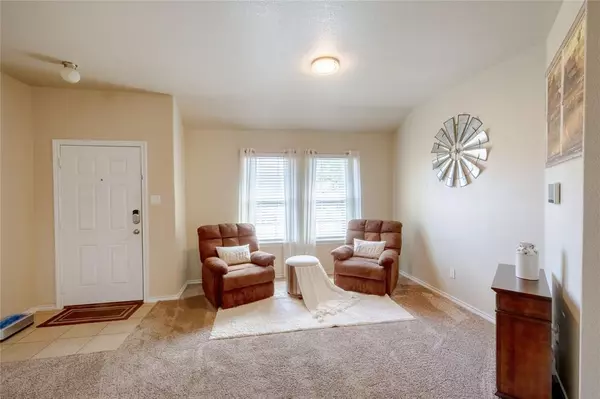UPDATED:
02/22/2025 10:01 PM
Key Details
Property Type Single Family Home
Sub Type Single Family Residence
Listing Status Active
Purchase Type For Sale
Square Footage 2,079 sqft
Price per Sqft $151
Subdivision Hickory Creek Estates Ph I
MLS Listing ID 20793252
Bedrooms 3
Full Baths 2
HOA Fees $264/ann
HOA Y/N Mandatory
Year Built 2006
Annual Tax Amount $5,371
Lot Size 9,147 Sqft
Acres 0.21
Property Sub-Type Single Family Residence
Property Description
Location
State TX
County Ellis
Direction From Ovilla Rd turn right on Hickory Creek Dr. Left on Foliage Circle home will be on your left.
Rooms
Dining Room 1
Interior
Interior Features Double Vanity, Eat-in Kitchen, Open Floorplan
Heating Central, Electric
Cooling Ceiling Fan(s), Central Air, Electric
Fireplaces Number 1
Fireplaces Type Wood Burning
Appliance Dishwasher, Disposal, Electric Range, Microwave
Heat Source Central, Electric
Exterior
Garage Spaces 2.0
Utilities Available City Sewer, City Water
Total Parking Spaces 2
Garage Yes
Building
Story One
Level or Stories One
Schools
Elementary Schools Red Oak
Middle Schools Red Oak
High Schools Red Oak
School District Red Oak Isd
Others
Ownership Williams
Virtual Tour https://www.dropbox.com/scl/fi/w7y4jf6p9cmc5dtxetgo3/Red-Oak-House-Edited.mp4?rlkey=6v828prte60uyzz47hwczahad&st=9u7htv3u&dl=0




