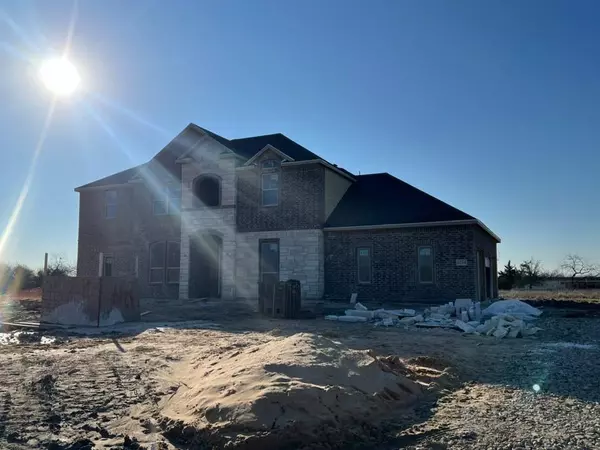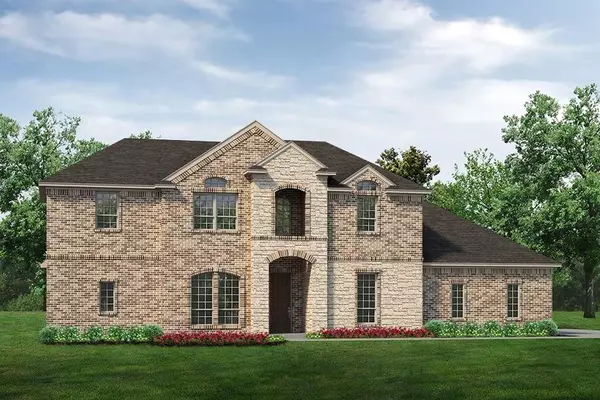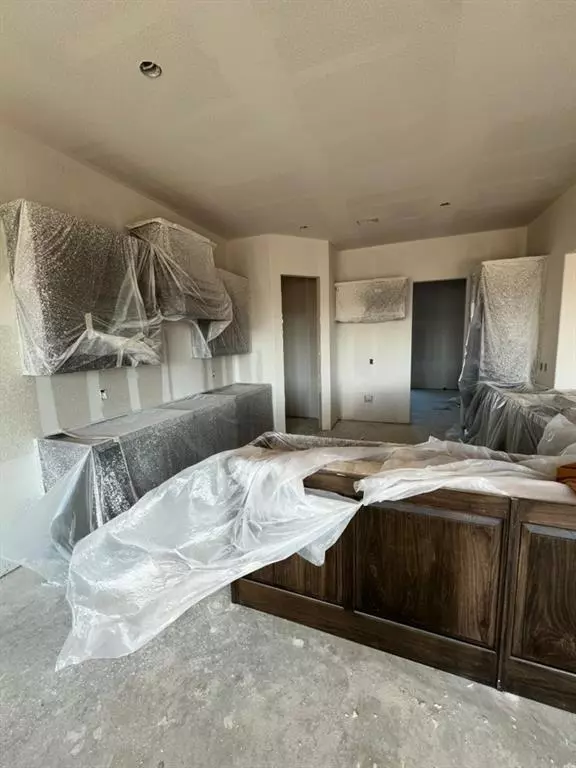UPDATED:
01/18/2025 07:02 PM
Key Details
Property Type Single Family Home
Sub Type Single Family Residence
Listing Status Active
Purchase Type For Sale
Square Footage 3,447 sqft
Price per Sqft $179
Subdivision Vista Oaks
MLS Listing ID 20804108
Style Traditional
Bedrooms 4
Full Baths 4
HOA Fees $200/ann
HOA Y/N Mandatory
Year Built 2024
Lot Size 1.080 Acres
Acres 1.08
Property Description
this 2-story home. From one homeowner to the next, the facade is completely unique. Inside, you have
3,340 square feet that includes 4 bedrooms, 4 baths, 3-car garage, and a 200-square-foot covered back
patio. There's a twist on the open concept on the main level of the Frio. Large spaces wander into one
another but present some separation—like the study by the foyer and the formal dining room connected
to the kitchen. The living room's wood-burning fireplace is a nice (and standard) feature, along with the
hall bench incorporated into the mudroom. The first-floor owner's suite is a welcome element, and we've
created this with a vestibule entrance to increase the privacy, and added a walk-in closet that's a room on
its own! Upstairs, the Frio has 3 more bedrooms (2 with walk-in closets), 2 full baths, and a game room.
When you choose the Frio floor plan, you have plenty of everything, including choices!
Location
State TX
County Hunt
Direction I-30 east to FM 1565. Turn South on FM1565. Go about a mile south on FM 1565 turn right onto Vista Oaks Drive.
Rooms
Dining Room 2
Interior
Interior Features Cable TV Available, Decorative Lighting, Eat-in Kitchen, High Speed Internet Available, Kitchen Island, Open Floorplan, Pantry, Walk-In Closet(s)
Heating Central, Electric, ENERGY STAR Qualified Equipment, ENERGY STAR/ACCA RSI Qualified Installation, Fireplace(s), Heat Pump
Cooling Ceiling Fan(s), Central Air, Electric, ENERGY STAR Qualified Equipment, Heat Pump
Flooring Carpet, Ceramic Tile, Luxury Vinyl Plank
Fireplaces Number 1
Fireplaces Type Brick, Family Room, Masonry, Stone, Wood Burning
Appliance Dishwasher, Disposal, Electric Cooktop, Electric Oven, Electric Water Heater, Microwave, Vented Exhaust Fan
Heat Source Central, Electric, ENERGY STAR Qualified Equipment, ENERGY STAR/ACCA RSI Qualified Installation, Fireplace(s), Heat Pump
Laundry Electric Dryer Hookup, Utility Room, Full Size W/D Area, Washer Hookup
Exterior
Exterior Feature Covered Patio/Porch, Rain Gutters
Garage Spaces 3.0
Fence None
Utilities Available Aerobic Septic, City Water, Community Mailbox, Concrete, Curbs
Roof Type Composition
Total Parking Spaces 3
Garage Yes
Building
Lot Description Acreage, Cul-De-Sac, Few Trees, Irregular Lot, Landscaped, Sprinkler System, Subdivision
Story Two
Foundation Slab
Level or Stories Two
Structure Type Brick
Schools
Elementary Schools Ruth Cherry
Middle Schools Ouida Baley
High Schools Royse City
School District Royse City Isd
Others
Restrictions Deed
Ownership Riverside Homebuilders
Acceptable Financing Cash, Conventional, FHA, VA Loan
Listing Terms Cash, Conventional, FHA, VA Loan
Special Listing Condition Deed Restrictions




