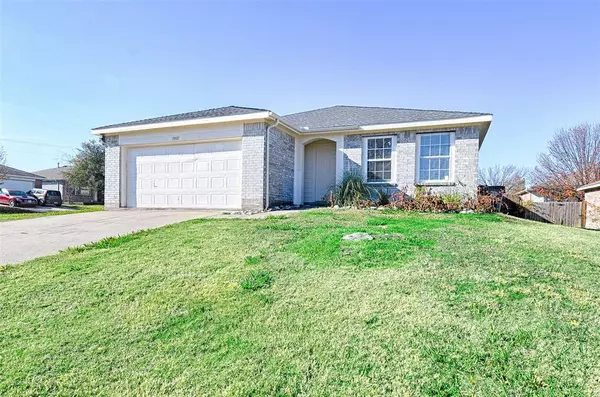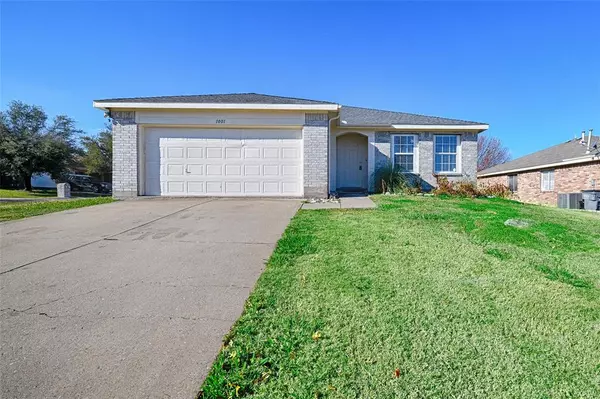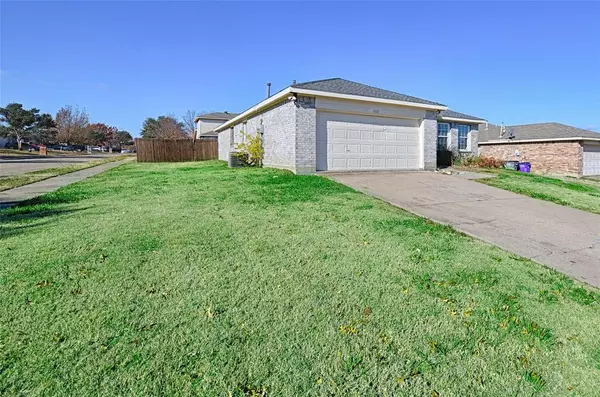UPDATED:
01/19/2025 11:24 PM
Key Details
Property Type Single Family Home
Sub Type Single Family Residence
Listing Status Active
Purchase Type For Sale
Square Footage 1,652 sqft
Price per Sqft $157
Subdivision Windmill Farms
MLS Listing ID 20803608
Style Traditional
Bedrooms 3
Full Baths 2
HOA Fees $495/ann
HOA Y/N Mandatory
Year Built 2002
Annual Tax Amount $6,516
Lot Size 7,405 Sqft
Acres 0.17
Property Description
Location
State TX
County Kaufman
Community Community Pool, Community Sprinkler, Fishing, Fitness Center, Jogging Path/Bike Path, Park, Playground, Sidewalks, Tennis Court(S)
Direction On hwy 80 in Forney just 30 min from downtown
Rooms
Dining Room 1
Interior
Interior Features Cable TV Available, Decorative Lighting, Eat-in Kitchen, High Speed Internet Available, Kitchen Island, Open Floorplan, Pantry, Walk-In Closet(s)
Heating Central, Natural Gas
Cooling Ceiling Fan(s), Central Air, Electric
Flooring Carpet, Tile
Fireplaces Number 1
Fireplaces Type Brick, Living Room, Wood Burning
Appliance Dishwasher, Disposal, Gas Cooktop, Gas Oven, Microwave, Refrigerator
Heat Source Central, Natural Gas
Laundry Electric Dryer Hookup, Full Size W/D Area, Washer Hookup
Exterior
Exterior Feature Covered Patio/Porch, Private Yard
Garage Spaces 2.0
Fence Back Yard, Fenced, Full, Wood
Pool Fenced, In Ground, Outdoor Pool
Community Features Community Pool, Community Sprinkler, Fishing, Fitness Center, Jogging Path/Bike Path, Park, Playground, Sidewalks, Tennis Court(s)
Utilities Available All Weather Road, Cable Available, City Sewer, City Water, Electricity Available, Individual Gas Meter, Sewer Available, Sidewalk
Roof Type Composition
Total Parking Spaces 2
Garage Yes
Private Pool 1
Building
Lot Description Corner Lot, Landscaped, Lrg. Backyard Grass, Subdivision
Story One
Foundation Slab
Level or Stories One
Structure Type Brick
Schools
Elementary Schools Blackburn
Middle Schools Brown
High Schools North Forney
School District Forney Isd
Others
Ownership See tax
Acceptable Financing 1031 Exchange, Cash, Conventional, FHA, FHA-203K, Texas Vet, USDA Loan, VA Loan
Listing Terms 1031 Exchange, Cash, Conventional, FHA, FHA-203K, Texas Vet, USDA Loan, VA Loan
Special Listing Condition Survey Available




