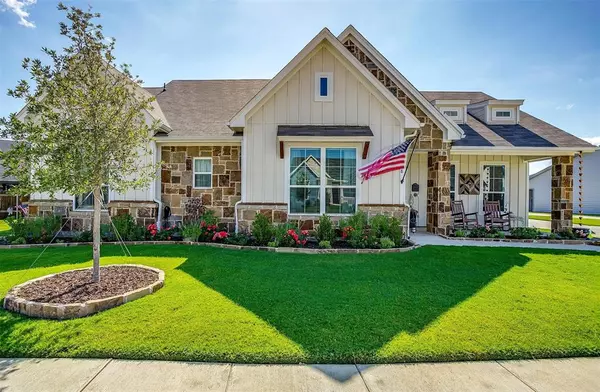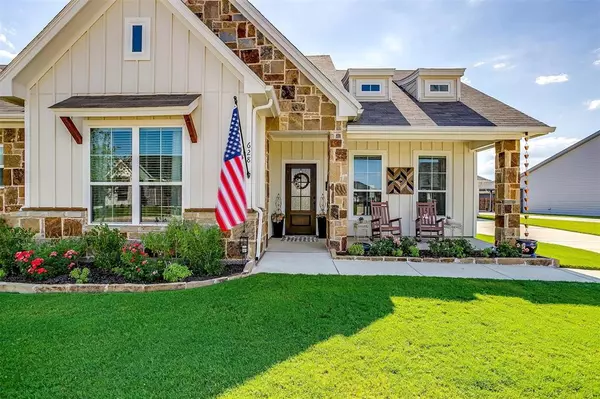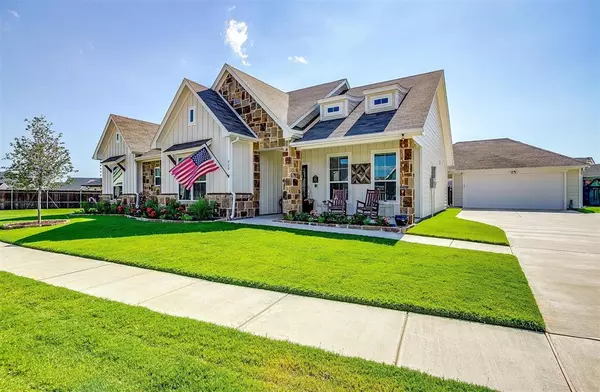UPDATED:
01/13/2025 02:34 PM
Key Details
Property Type Single Family Home
Sub Type Single Family Residence
Listing Status Pending
Purchase Type For Sale
Square Footage 1,699 sqft
Price per Sqft $235
Subdivision Reverie Ph 3
MLS Listing ID 20807268
Style Craftsman,Traditional
Bedrooms 3
Full Baths 2
HOA Y/N None
Year Built 2023
Annual Tax Amount $9,838
Lot Size 9,016 Sqft
Acres 0.207
Property Description
Location
State TX
County Johnson
Direction Use GPS
Rooms
Dining Room 1
Interior
Interior Features Cable TV Available, Decorative Lighting, Granite Counters, High Speed Internet Available, Open Floorplan, Walk-In Closet(s)
Heating Central, Electric, Heat Pump
Cooling Ceiling Fan(s), Central Air, Electric
Flooring Luxury Vinyl Plank
Appliance Dishwasher, Electric Cooktop, Microwave
Heat Source Central, Electric, Heat Pump
Laundry Utility Room, Full Size W/D Area
Exterior
Exterior Feature Covered Patio/Porch, Rain Gutters
Garage Spaces 2.0
Fence Wood, Wrought Iron
Utilities Available Cable Available, City Sewer, City Water, Sidewalk
Roof Type Composition
Total Parking Spaces 2
Garage Yes
Building
Lot Description Interior Lot, Landscaped
Story One
Foundation Slab
Level or Stories One
Structure Type Fiber Cement,Rock/Stone,Wood
Schools
Elementary Schools Frazier
Middle Schools Hughes
High Schools Burleson
School District Burleson Isd
Others
Restrictions Building,Deed
Ownership Of Record
Acceptable Financing Cash, Conventional, FHA, VA Loan
Listing Terms Cash, Conventional, FHA, VA Loan




