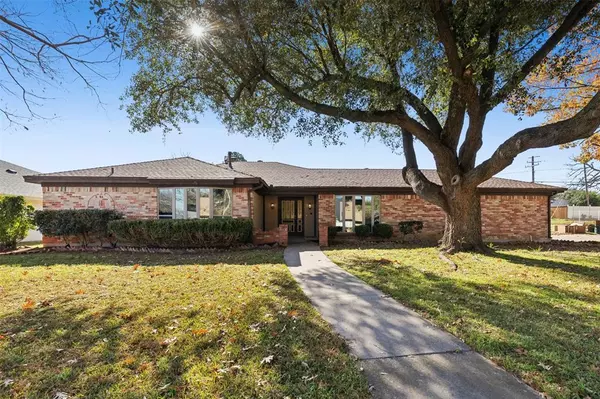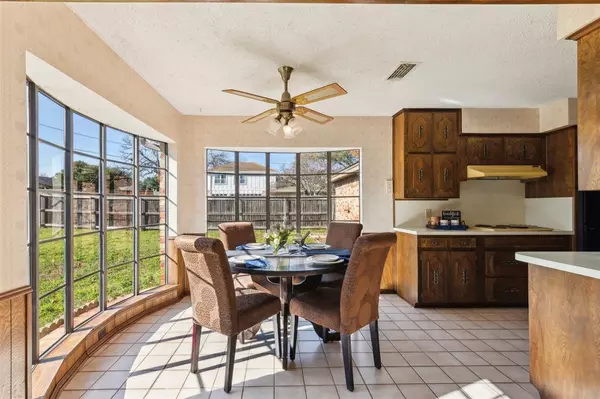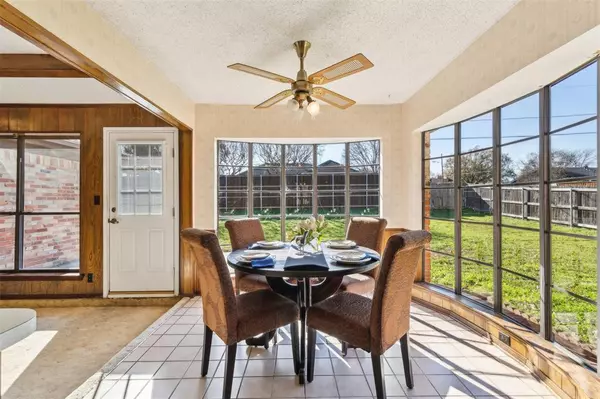UPDATED:
01/15/2025 02:44 AM
Key Details
Property Type Single Family Home
Sub Type Single Family Residence
Listing Status Pending
Purchase Type For Sale
Square Footage 2,128 sqft
Price per Sqft $164
Subdivision Mayfair Add
MLS Listing ID 20798342
Style Traditional
Bedrooms 4
Full Baths 2
HOA Y/N None
Year Built 1977
Annual Tax Amount $7,405
Lot Size 0.273 Acres
Acres 0.273
Property Description
The home retains its original 1970s charm, and the new owners may choose to preserve its classic features while making select updates to suit their personal style. The large lot, surrounded by mature trees, offers a peaceful and picturesque setting, enhancing the overall appeal of the property.
With Chisholm Park nearby for outdoor recreation and convenient access to hospitals, DFW Airport, shopping, and dining, this home boasts a prime location with significant potential. Well-maintained by the original owner, this property is ready for its next chapter.
Location
State TX
County Tarrant
Direction Easy to find in this well established neighborhood. From Harwood Rd turn south onto Cavender, then left on Mayfair. The house is on the corner.
Rooms
Dining Room 2
Interior
Interior Features Built-in Features, Cable TV Available, Paneling, Vaulted Ceiling(s), Walk-In Closet(s)
Heating Central, Fireplace(s)
Cooling Central Air
Flooring Carpet, Ceramic Tile, Linoleum
Fireplaces Number 1
Fireplaces Type Brick, Living Room
Appliance Dishwasher, Disposal, Refrigerator
Heat Source Central, Fireplace(s)
Laundry Electric Dryer Hookup, Utility Room, Full Size W/D Area, Washer Hookup
Exterior
Exterior Feature Private Yard
Garage Spaces 2.0
Fence Wood
Utilities Available Asphalt, City Sewer, City Water, Concrete, Curbs, Individual Gas Meter, Individual Water Meter
Roof Type Composition
Total Parking Spaces 2
Garage Yes
Building
Lot Description Corner Lot, Few Trees, Landscaped, Oak, Sprinkler System, Subdivision
Story One
Foundation Slab
Level or Stories One
Structure Type Brick
Schools
Elementary Schools Shadyoaks
High Schools Bell
School District Hurst-Euless-Bedford Isd
Others
Ownership Kimberly Watson
Acceptable Financing Cash, Conventional, FHA, VA Loan
Listing Terms Cash, Conventional, FHA, VA Loan




