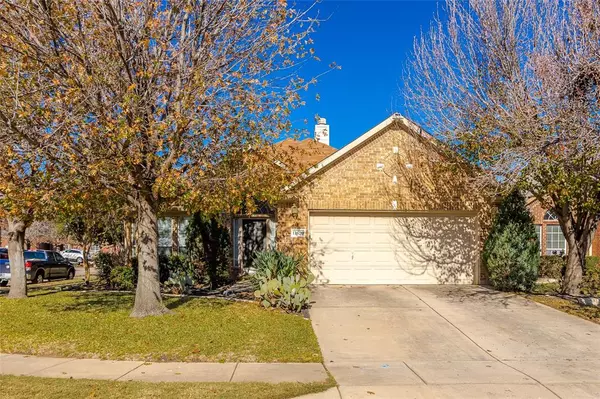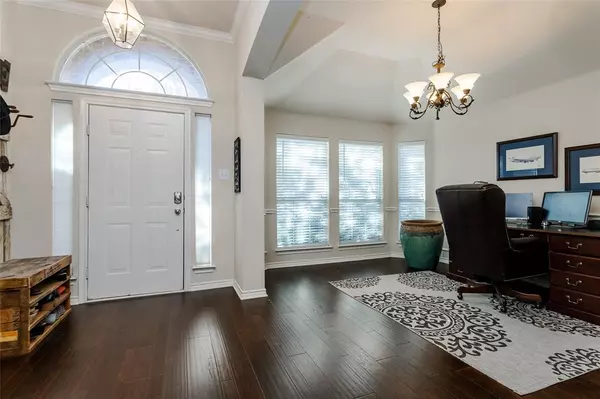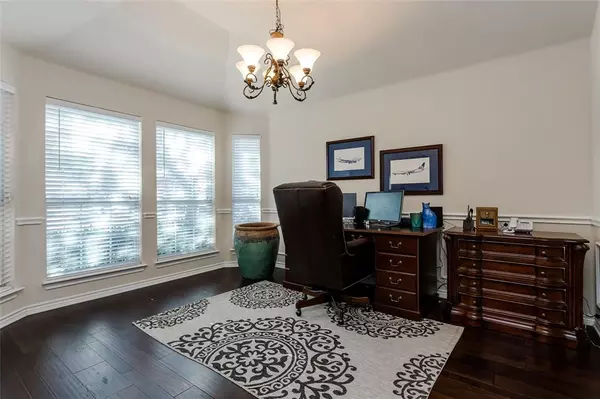OPEN HOUSE
Sat Jan 18, 1:00pm - 4:00pm
UPDATED:
01/15/2025 02:34 PM
Key Details
Property Type Single Family Home
Sub Type Single Family Residence
Listing Status Active
Purchase Type For Sale
Square Footage 1,963 sqft
Price per Sqft $192
Subdivision Villages Of Woodland Spgs
MLS Listing ID 20812894
Style Traditional
Bedrooms 3
Full Baths 2
HOA Fees $441
HOA Y/N Mandatory
Year Built 2006
Annual Tax Amount $7,487
Lot Size 6,098 Sqft
Acres 0.14
Property Description
Location
State TX
County Tarrant
Community Community Pool, Curbs, Park, Sidewalks
Direction See GPS
Rooms
Dining Room 2
Interior
Interior Features Cable TV Available, Chandelier, Double Vanity, High Speed Internet Available, Open Floorplan, Pantry, Walk-In Closet(s)
Heating Central, Electric
Cooling Ceiling Fan(s), Central Air, Electric
Flooring Carpet, Ceramic Tile, Engineered Wood
Fireplaces Number 1
Fireplaces Type Wood Burning
Appliance Dishwasher, Disposal, Electric Cooktop, Electric Oven, Electric Water Heater
Heat Source Central, Electric
Laundry Electric Dryer Hookup, Full Size W/D Area, Washer Hookup
Exterior
Garage Spaces 2.0
Fence Back Yard, Wood
Community Features Community Pool, Curbs, Park, Sidewalks
Utilities Available Cable Available, City Sewer
Roof Type Composition
Total Parking Spaces 2
Garage Yes
Building
Story One
Foundation Slab
Level or Stories One
Structure Type Brick
Schools
Elementary Schools Independence
Middle Schools Trinity Springs
High Schools Timber Creek
School District Keller Isd
Others
Ownership See Agent
Acceptable Financing Cash, Conventional, FHA, Not Assumable, VA Loan
Listing Terms Cash, Conventional, FHA, Not Assumable, VA Loan
Special Listing Condition Survey Available, Verify Tax Exemptions




