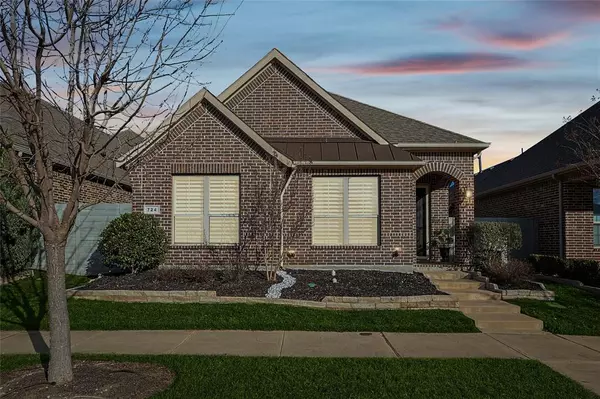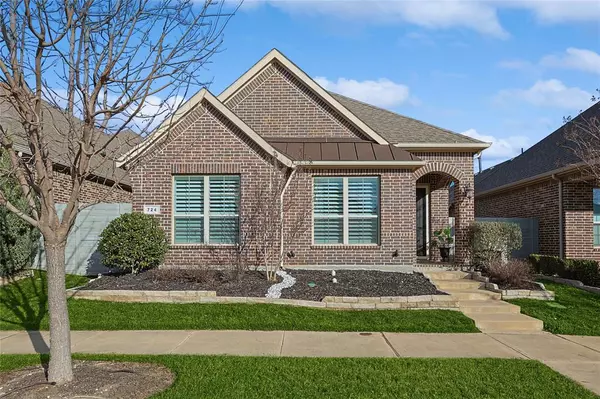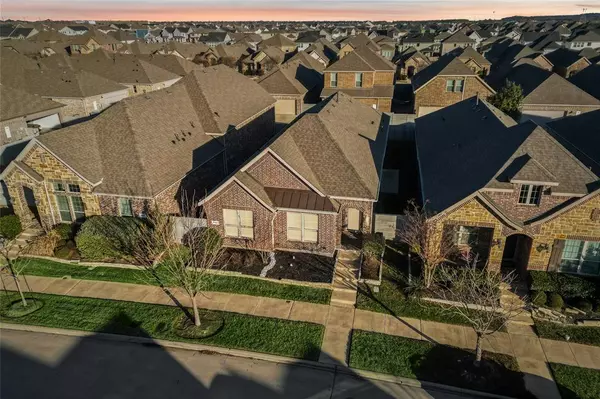OPEN HOUSE
Sat Jan 18, 1:00pm - 3:00pm
Sun Jan 19, 2:30pm - 4:30pm
UPDATED:
01/15/2025 07:10 AM
Key Details
Property Type Single Family Home
Sub Type Single Family Residence
Listing Status Active
Purchase Type For Sale
Square Footage 1,884 sqft
Price per Sqft $220
Subdivision Harvest Townside Pha
MLS Listing ID 20811867
Style Traditional
Bedrooms 3
Full Baths 2
HOA Fees $1,285
HOA Y/N Mandatory
Year Built 2018
Annual Tax Amount $9,355
Lot Size 4,225 Sqft
Acres 0.097
Property Description
Step inside and be greeted by a bright, inviting open floor plan, where natural light pours into the living and dining areas. The heart of the home is the large kitchen with plenty of counter space, an oversized island making it perfect for entertaining, meal prep, or hosting your loved ones, and an oversized pantry to meet all your storage needs.
The primary suite is a true retreat, featuring a luxurious en-suite bath with dual sinks, an enlarged shower, and a master closet so spacious it could double as a small office!
Come fall in love with 724 Boardwalk Way, this home will not disappoint.
Location
State TX
County Denton
Community Club House, Community Pool, Community Sprinkler, Curbs, Fitness Center, Greenbelt, Jogging Path/Bike Path, Sidewalks
Direction Please use GPS
Rooms
Dining Room 1
Interior
Interior Features Decorative Lighting, Eat-in Kitchen, Granite Counters, Kitchen Island, Open Floorplan, Pantry, Walk-In Closet(s)
Heating Central
Cooling Ceiling Fan(s), Central Air, Electric
Flooring Carpet, Ceramic Tile
Appliance Dishwasher, Gas Cooktop, Microwave, Plumbed For Gas in Kitchen
Heat Source Central
Laundry Utility Room, Full Size W/D Area
Exterior
Garage Spaces 2.0
Fence Wood
Community Features Club House, Community Pool, Community Sprinkler, Curbs, Fitness Center, Greenbelt, Jogging Path/Bike Path, Sidewalks
Utilities Available City Sewer, Community Mailbox, Concrete, Curbs, Individual Gas Meter, Individual Water Meter, MUD Water
Roof Type Composition
Total Parking Spaces 2
Garage Yes
Building
Lot Description Interior Lot
Story One
Foundation Slab
Level or Stories One
Structure Type Brick
Schools
Elementary Schools Argyle West
Middle Schools Argyle
High Schools Argyle
School District Argyle Isd
Others
Restrictions Deed
Ownership See Offer Guidelines in Trans Desk
Acceptable Financing Cash, Conventional, FHA, VA Loan
Listing Terms Cash, Conventional, FHA, VA Loan




