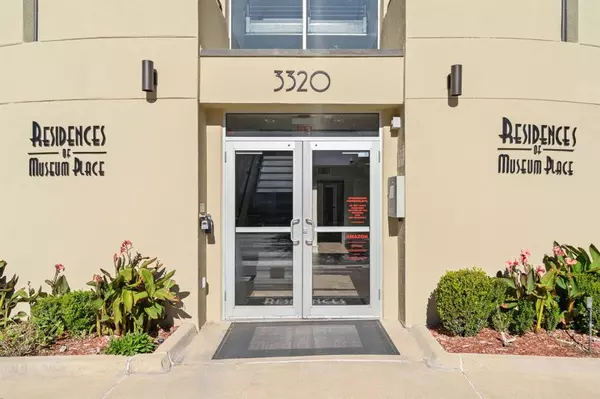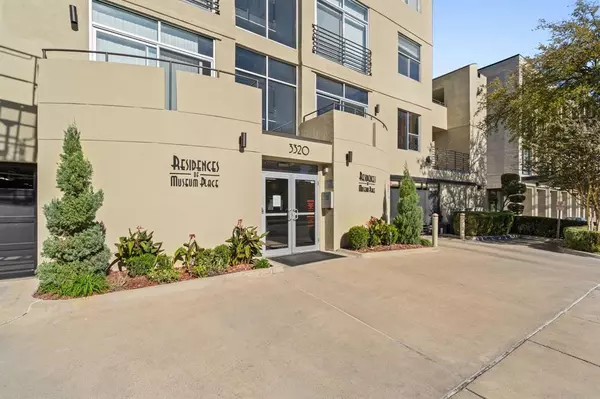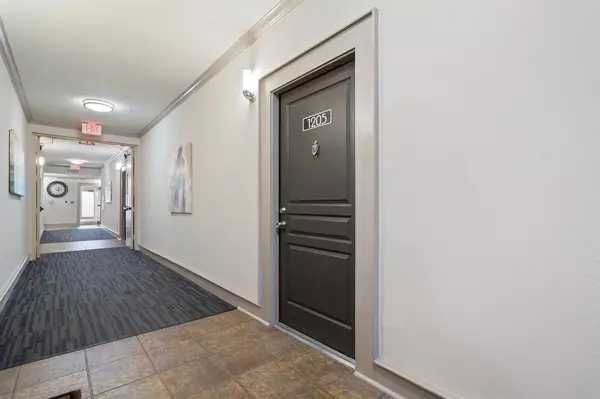OPEN HOUSE
Sat Jan 18, 1:00pm - 4:00pm
UPDATED:
01/18/2025 01:44 AM
Key Details
Property Type Condo
Sub Type Condominium
Listing Status Active
Purchase Type For Sale
Square Footage 1,486 sqft
Price per Sqft $288
Subdivision Residences Of Museum Place Condos
MLS Listing ID 20799974
Style Contemporary/Modern
Bedrooms 2
Full Baths 2
Half Baths 1
HOA Fees $660/mo
HOA Y/N Mandatory
Year Built 1999
Property Description
Location
State TX
County Tarrant
Direction Use Gps
Rooms
Dining Room 1
Interior
Interior Features Cable TV Available, Decorative Lighting, Granite Counters, High Speed Internet Available, Open Floorplan, Walk-In Closet(s)
Heating Central, Electric
Cooling Central Air, Electric
Flooring Tile
Fireplaces Number 1
Fireplaces Type Gas, Gas Logs, Gas Starter, Living Room
Appliance Dishwasher, Electric Range, Microwave
Heat Source Central, Electric
Laundry Electric Dryer Hookup, In Kitchen, Utility Room, Full Size W/D Area, Washer Hookup
Exterior
Garage Spaces 2.0
Utilities Available All Weather Road, City Sewer, City Water, Community Mailbox, Electricity Connected
Roof Type Composition
Total Parking Spaces 2
Garage Yes
Building
Lot Description Interior Lot, No Backyard Grass
Story Two
Foundation Slab
Level or Stories Two
Structure Type Concrete,Stucco
Schools
Elementary Schools N Hi Mt
Middle Schools Riverside
High Schools Arlngtnhts
School District Fort Worth Isd
Others
Ownership See tax info.
Acceptable Financing Cash, Conventional, FHA, VA Loan
Listing Terms Cash, Conventional, FHA, VA Loan




