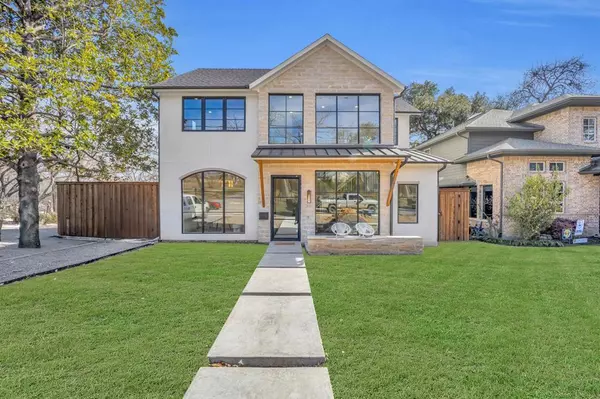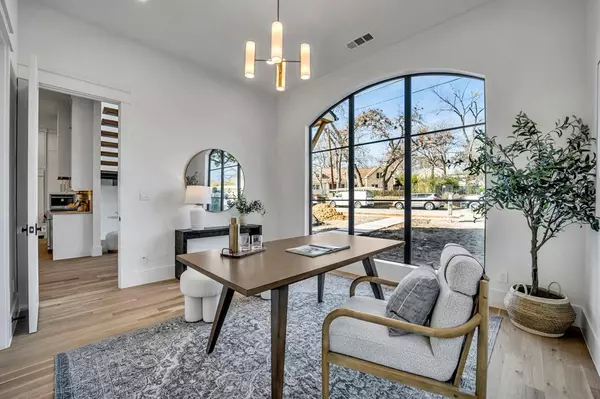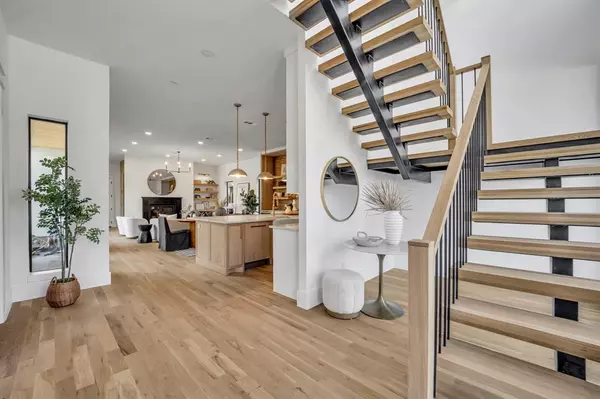OPEN HOUSE
Sat Jan 18, 1:00pm - 3:00pm
Sun Jan 19, 1:00pm - 3:00pm
UPDATED:
01/16/2025 02:05 PM
Key Details
Property Type Single Family Home
Sub Type Single Family Residence
Listing Status Active
Purchase Type For Sale
Square Footage 4,196 sqft
Price per Sqft $512
Subdivision Lakeshore Hills Rev
MLS Listing ID 20815023
Style Contemporary/Modern,Modern Farmhouse
Bedrooms 5
Full Baths 5
HOA Y/N None
Year Built 2024
Lot Size 7,766 Sqft
Acres 0.1783
Lot Dimensions 60x135
Property Description
Highlights include Wolf range, Subzero refrigerator, spacious game room, private study upstairs, and a guest suite on main floor. The prep kitchen is as functional as it is stylish while two laundry areas and extra attic storage provide added convenience. Step outside into your backyard oasis complete with a SPARKLING POOL and turf game area. This home embodies the optimal blend of timeless charm and modern elegance all within steps of White Rock Lake, lush parks, and Lakewood's renowned dining and shopping.
Location
State TX
County Dallas
Direction map
Rooms
Dining Room 1
Interior
Interior Features Built-in Wine Cooler, Chandelier, Decorative Lighting, High Speed Internet Available, Kitchen Island
Heating Electric
Cooling Ceiling Fan(s), Central Air
Flooring Hardwood, Tile
Fireplaces Number 2
Fireplaces Type Gas, Gas Logs, Great Room, Outside
Appliance Built-in Coffee Maker, Built-in Gas Range, Built-in Refrigerator, Commercial Grade Range, Commercial Grade Vent, Dishwasher, Disposal, Microwave, Double Oven
Heat Source Electric
Laundry Electric Dryer Hookup, Utility Room, Full Size W/D Area, Stacked W/D Area
Exterior
Garage Spaces 2.0
Pool Fenced, Gunite, Heated, In Ground, Pool/Spa Combo
Utilities Available City Sewer, City Water
Roof Type Composition,Metal
Total Parking Spaces 2
Garage Yes
Private Pool 1
Building
Lot Description Corner Lot
Story Two
Foundation Slab
Level or Stories Two
Structure Type Rock/Stone,Stucco
Schools
Elementary Schools Lakewood
Middle Schools Long
High Schools Woodrow Wilson
School District Dallas Isd
Others
Ownership see tax




