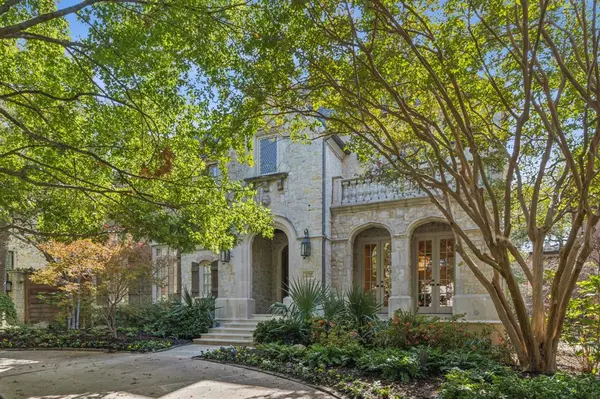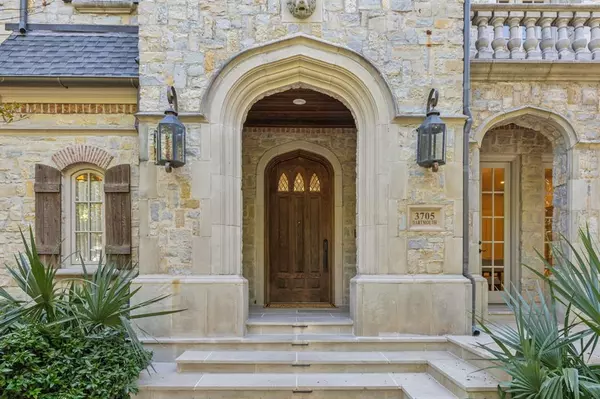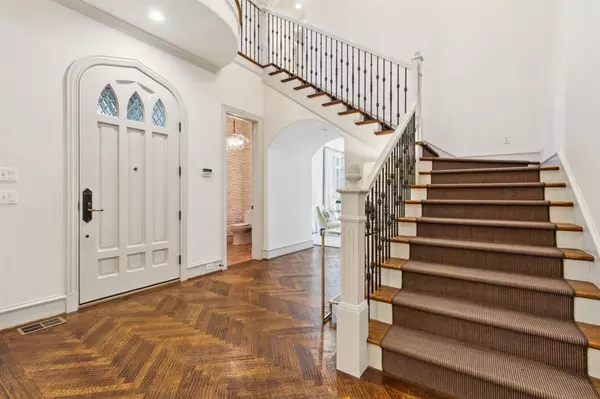OPEN HOUSE
Sat Jan 18, 2:00pm - 4:00pm
UPDATED:
01/16/2025 09:19 PM
Key Details
Property Type Single Family Home
Sub Type Single Family Residence
Listing Status Active
Purchase Type For Sale
Square Footage 6,024 sqft
Price per Sqft $912
Subdivision Highland Park 4Th Inst
MLS Listing ID 20817851
Style English
Bedrooms 5
Full Baths 5
Half Baths 2
HOA Y/N None
Year Built 2001
Annual Tax Amount $70,026
Lot Size 9,757 Sqft
Acres 0.224
Lot Dimensions 65x150
Property Description
French doors from the family room invite you to a peaceful covered porch, overlooking a meticulously landscaped backyard with a newly renovated pool and spa, all elegantly encircled by stunning limestone.
On the mezzanine level, one will discover utility and game rooms, accompanied by a convenient study nook. The second floor is home to a sumptuous master suite, featuring a beautifully appointed bath and his-and-her closets. Three additional ensuite bedrooms and a cozy reading nook complete the second level. The third floor offers a fifth generously-sized ensuite bedroom, complete with a sitting area. This exceptional residence is truly a must-see, epitomizing the perfect blend of elegance and modern luxury.
Location
State TX
County Dallas
Direction GPS
Rooms
Dining Room 2
Interior
Interior Features Built-in Features, Built-in Wine Cooler, Decorative Lighting, High Speed Internet Available, Sound System Wiring, Walk-In Closet(s), Wet Bar
Heating Central
Cooling Central Air
Flooring Carpet, Marble, Wood
Fireplaces Number 2
Fireplaces Type Gas Starter, Wood Burning
Appliance Built-in Gas Range, Dishwasher, Disposal, Double Oven
Heat Source Central
Exterior
Exterior Feature Balcony, Covered Patio/Porch, Lighting
Garage Spaces 2.0
Fence Wood
Pool Gunite, Heated, In Ground, Pool/Spa Combo
Utilities Available City Sewer, City Water
Roof Type Composition
Total Parking Spaces 2
Garage Yes
Private Pool 1
Building
Lot Description Interior Lot, Landscaped, Sprinkler System
Story Three Or More
Foundation Pillar/Post/Pier
Level or Stories Three Or More
Structure Type Brick,Stone Veneer
Schools
Elementary Schools Armstrong
Middle Schools Highland Park
High Schools Highland Park
School District Highland Park Isd
Others
Ownership Owner of record
Acceptable Financing Cash, Conventional, VA Loan
Listing Terms Cash, Conventional, VA Loan




