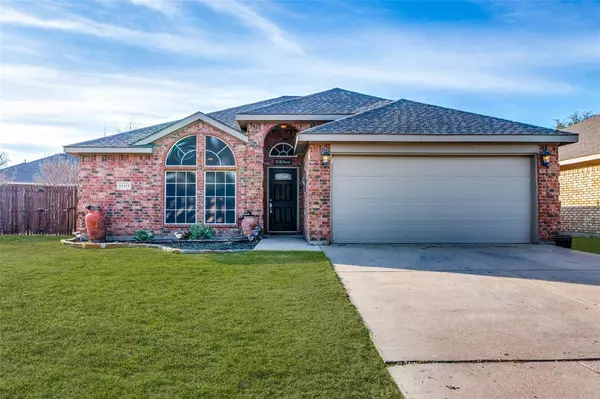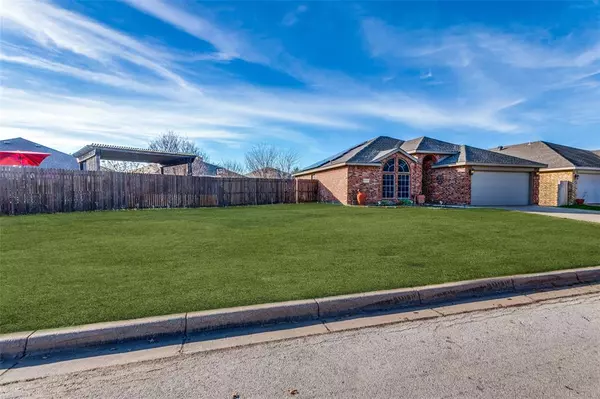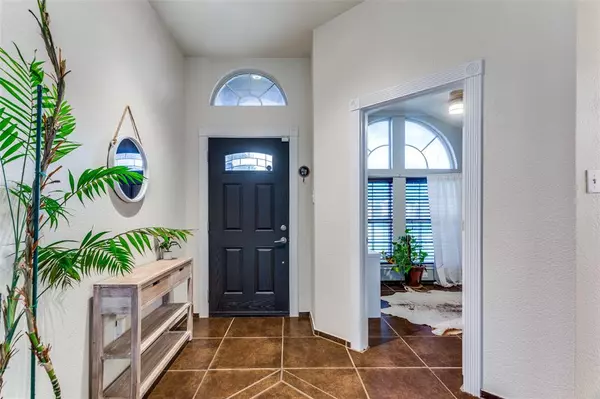OPEN HOUSE
Sun Jan 19, 1:00pm - 3:00pm
UPDATED:
01/16/2025 10:05 PM
Key Details
Property Type Single Family Home
Sub Type Single Family Residence
Listing Status Active
Purchase Type For Sale
Square Footage 1,267 sqft
Price per Sqft $217
Subdivision Fossil Hill Estates
MLS Listing ID 20818458
Bedrooms 3
Full Baths 2
HOA Fees $150/ann
HOA Y/N Mandatory
Year Built 2005
Annual Tax Amount $5,607
Lot Size 8,145 Sqft
Acres 0.187
Property Description
Location
State TX
County Tarrant
Community Sidewalks
Direction From Fort Worth. Take 35 North to 287 North. Exit at Bonds Ranch Road and turn Left. Turn Left on Breawood. Turn Left on Caravan. Street turns into Aransas. Home is on the right.
Rooms
Dining Room 1
Interior
Interior Features Cable TV Available, Decorative Lighting, Flat Screen Wiring, Granite Counters, High Speed Internet Available, Open Floorplan, Pantry, Walk-In Closet(s)
Heating Active Solar, Electric
Cooling Ceiling Fan(s), Electric
Flooring Carpet, Tile
Appliance Dishwasher, Disposal, Electric Range, Electric Water Heater, Microwave, Warming Drawer
Heat Source Active Solar, Electric
Laundry Electric Dryer Hookup, Utility Room, Full Size W/D Area, Washer Hookup
Exterior
Exterior Feature Garden(s), Lighting, Private Yard, Storage
Garage Spaces 2.0
Fence Back Yard, Gate, Privacy, Security, Wood
Community Features Sidewalks
Utilities Available City Sewer, City Water, Concrete, Curbs, Electricity Connected, Phone Available, Sewer Available, Sidewalk
Roof Type Composition
Total Parking Spaces 2
Garage Yes
Building
Lot Description Corner Lot, Few Trees, Irregular Lot, Landscaped, Lrg. Backyard Grass, Sprinkler System, Subdivision
Story One
Foundation Slab
Level or Stories One
Structure Type Brick
Schools
Elementary Schools Sonny And Allegra Nance
Middle Schools Leo Adams
High Schools Eaton
School District Northwest Isd
Others
Restrictions Unknown Encumbrance(s)
Ownership On Record
Acceptable Financing Cash, Conventional, FHA, VA Loan
Listing Terms Cash, Conventional, FHA, VA Loan
Special Listing Condition Affordable Housing




