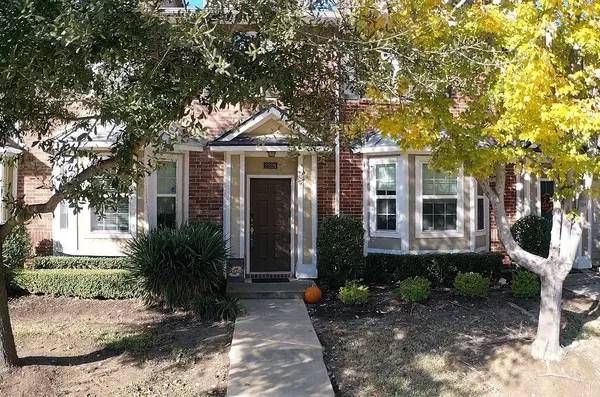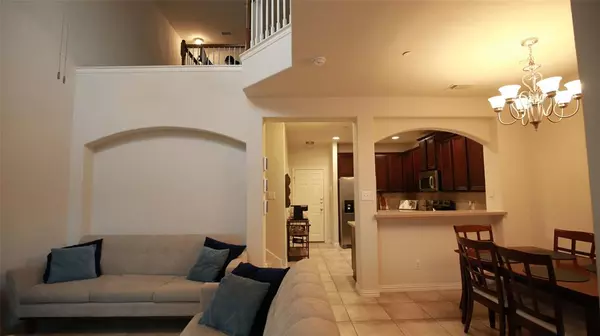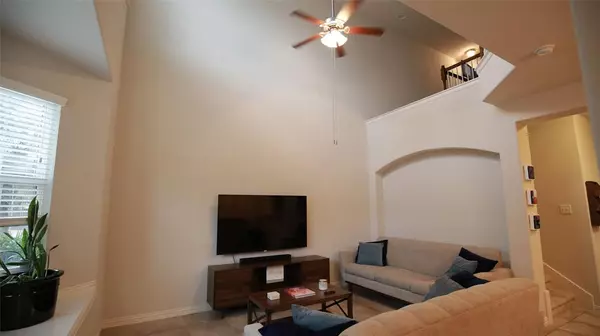UPDATED:
01/18/2025 10:10 AM
Key Details
Property Type Single Family Home
Sub Type Single Family Residence
Listing Status Active
Purchase Type For Sale
Square Footage 1,329 sqft
Price per Sqft $234
Subdivision Durango Rdg Add Ph 2
MLS Listing ID 20817639
Style Traditional
Bedrooms 2
Full Baths 2
Half Baths 1
HOA Fees $234/mo
HOA Y/N Mandatory
Year Built 2010
Annual Tax Amount $5,973
Lot Size 2,308 Sqft
Acres 0.053
Property Description
Location
State TX
County Tarrant
Community Curbs
Direction Turn right onto Forest Ridge Dr. Turn left onto Harwood Rd. Turn right onto Woodson Dr. Turn left onto Bedford Rd. Turn right onto Overbrook Ln. Turn right at the 1st cross street onto Carlisle St
Rooms
Dining Room 1
Interior
Interior Features Cable TV Available, Double Vanity, High Speed Internet Available
Heating Central
Cooling Central Air
Flooring Carpet, Ceramic Tile
Fireplaces Number 1
Fireplaces Type Living Room
Appliance Dishwasher, Microwave
Heat Source Central
Laundry Utility Room, Full Size W/D Area
Exterior
Exterior Feature Rain Gutters
Garage Spaces 2.0
Community Features Curbs
Utilities Available City Sewer, City Water
Roof Type Composition
Total Parking Spaces 2
Garage Yes
Building
Lot Description Few Trees, Landscaped
Story Two
Foundation Slab
Level or Stories Two
Structure Type Brick
Schools
Elementary Schools Midway Park
High Schools Trinity
School District Hurst-Euless-Bedford Isd
Others
Ownership Armando E Ramirez
Acceptable Financing Cash, Conventional, FHA, VA Loan
Listing Terms Cash, Conventional, FHA, VA Loan




