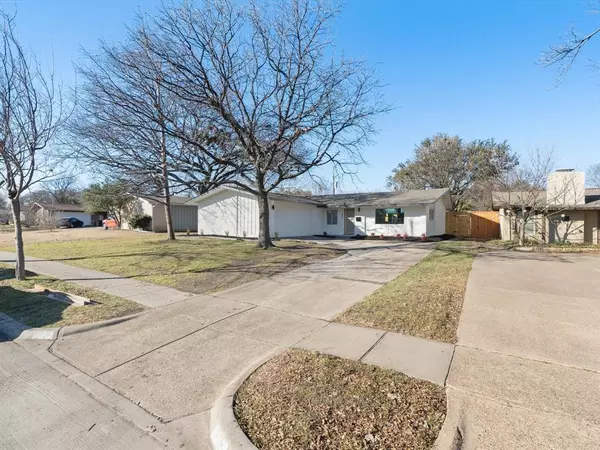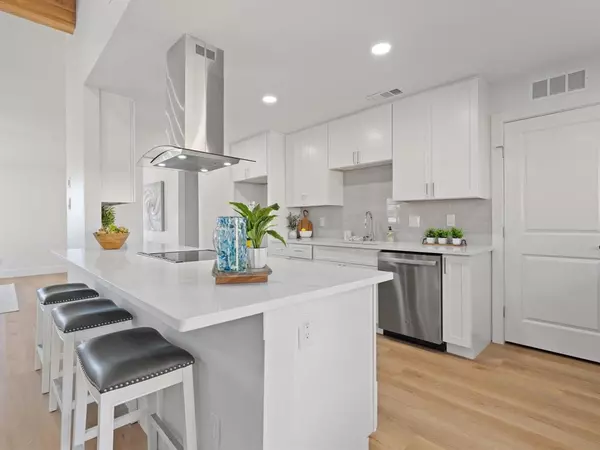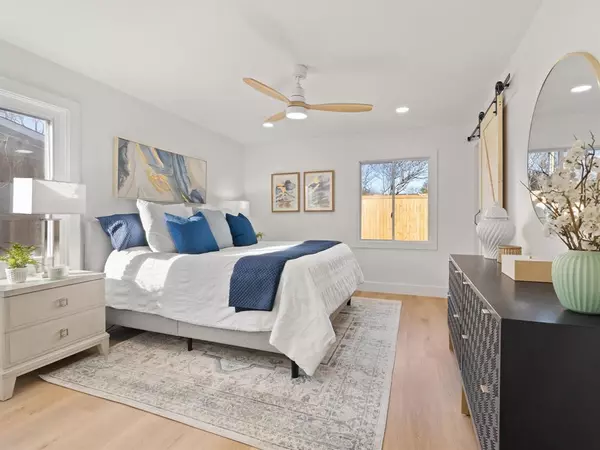OPEN HOUSE
Sat Jan 25, 2:00pm - 4:00pm
Sun Jan 26, 1:00pm - 3:00pm
UPDATED:
01/21/2025 11:19 PM
Key Details
Property Type Single Family Home
Sub Type Single Family Residence
Listing Status Active
Purchase Type For Sale
Square Footage 1,676 sqft
Price per Sqft $283
Subdivision Greenwood Hills Add Instl 02
MLS Listing ID 20821742
Style Traditional
Bedrooms 3
Full Baths 2
HOA Y/N None
Year Built 1961
Annual Tax Amount $9,351
Lot Size 7,927 Sqft
Acres 0.182
Property Description
Location
State TX
County Dallas
Direction google maps
Rooms
Dining Room 1
Interior
Interior Features Decorative Lighting, Eat-in Kitchen, Open Floorplan
Heating Central, Natural Gas
Cooling Ceiling Fan(s), Central Air, Electric
Flooring Luxury Vinyl Plank
Fireplaces Number 1
Fireplaces Type Electric
Appliance Dishwasher, Disposal, Electric Oven, Gas Water Heater, Microwave
Heat Source Central, Natural Gas
Exterior
Garage Spaces 2.0
Utilities Available City Sewer, City Water, Concrete, Curbs, Individual Gas Meter, Individual Water Meter, Sidewalk
Roof Type Composition
Total Parking Spaces 2
Garage Yes
Building
Story One
Foundation Slab
Level or Stories One
Schools
Elementary Schools Mohawk
High Schools Pearce
School District Richardson Isd
Others
Ownership see offer instructions




