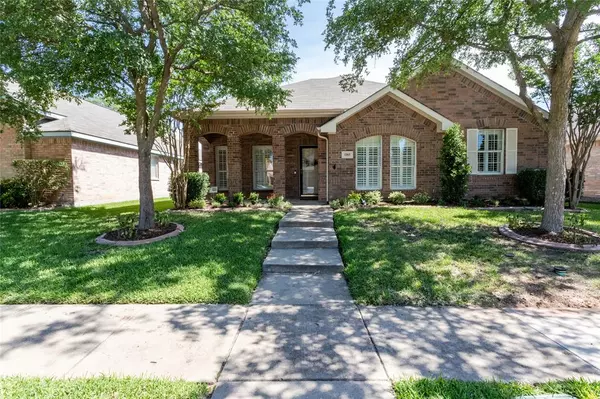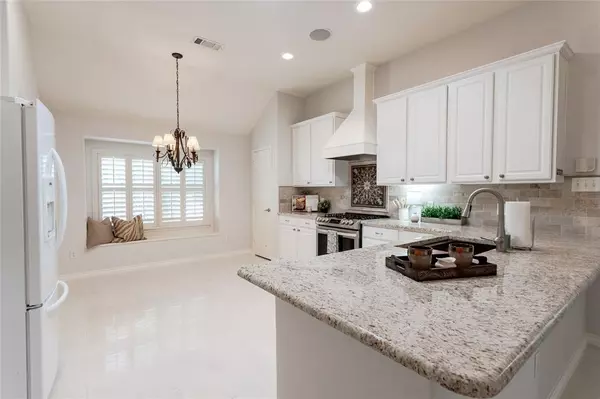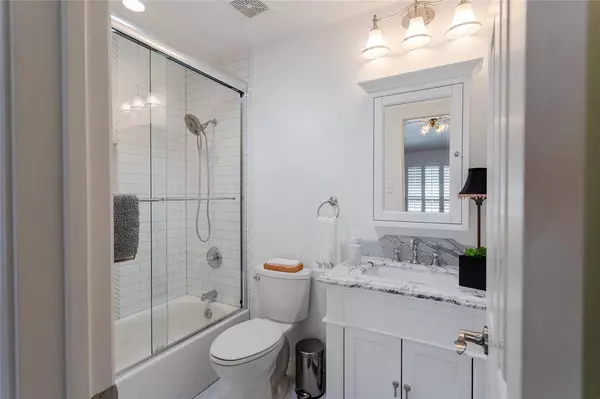For more information regarding the value of a property, please contact us for a free consultation.
1707 Elm Spring Court Allen, TX 75002
Want to know what your home might be worth? Contact us for a FREE valuation!

Our team is ready to help you sell your home for the highest possible price ASAP
Key Details
Property Type Single Family Home
Sub Type Single Family Residence
Listing Status Sold
Purchase Type For Sale
Square Footage 2,210 sqft
Price per Sqft $144
Subdivision Villages At Maxwell Creek Ph Two
MLS Listing ID 14369808
Sold Date 07/24/20
Style Traditional
Bedrooms 3
Full Baths 2
HOA Fees $20/ann
HOA Y/N Mandatory
Total Fin. Sqft 2210
Year Built 2001
Annual Tax Amount $6,101
Lot Size 5,662 Sqft
Acres 0.13
Property Description
Pristine and updated! You will fall in love with the fresh paint, wood floors, and natural light pouring through the plantation shutters throughout the home. Thoughtful floor plan includes three separate living rooms for maximum space utilization. The elegant kitchen features granite countertops, large cabinetry, and gas stove top. Large Master with Garden tub, separate shower, and spacious walk in closet. Newly landscaped front yard and privacy fenced, low maintenance back yard. Schedule your showing today or check out the 3D tour online!
Location
State TX
County Collin
Direction From Bethany, turn south onto S Malone Rd. Turn left onto Shelly Dr, turn left onto Forest Stream Ln, and right onto Elm Spring Ct.
Rooms
Dining Room 2
Interior
Interior Features Cable TV Available, Dry Bar, High Speed Internet Available, Sound System Wiring
Heating Central, Natural Gas
Cooling Attic Fan, Ceiling Fan(s), Central Air, Electric
Flooring Carpet, Ceramic Tile, Concrete, Wood
Fireplaces Number 1
Fireplaces Type Gas Logs
Appliance Gas Cooktop, Gas Range, Plumbed for Ice Maker, Washer
Heat Source Central, Natural Gas
Exterior
Exterior Feature Covered Patio/Porch
Garage Spaces 2.0
Fence Wood
Utilities Available City Sewer, City Water, Individual Gas Meter, Individual Water Meter
Roof Type Composition
Total Parking Spaces 2
Garage Yes
Building
Lot Description Landscaped, Sprinkler System
Story One
Foundation Slab
Level or Stories One
Structure Type Brick
Schools
Elementary Schools Chandler
Middle Schools Lowery
High Schools Allen
School District Allen Isd
Others
Restrictions Easement(s),Other
Ownership Boss
Acceptable Financing Cash, Conventional, FHA, VA Loan
Listing Terms Cash, Conventional, FHA, VA Loan
Financing Conventional
Read Less

©2024 North Texas Real Estate Information Systems.
Bought with Pamela Lewis • Ebby Halliday, Realtors
GET MORE INFORMATION




