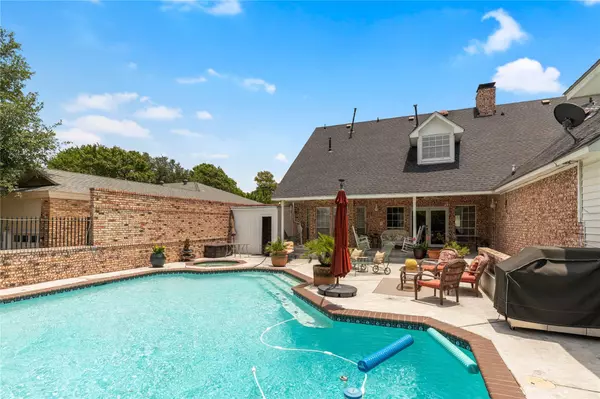For more information regarding the value of a property, please contact us for a free consultation.
2405 Northridge Drive Garland, TX 75043
Want to know what your home might be worth? Contact us for a FREE valuation!

Our team is ready to help you sell your home for the highest possible price ASAP
Key Details
Property Type Single Family Home
Sub Type Single Family Residence
Listing Status Sold
Purchase Type For Sale
Square Footage 5,226 sqft
Price per Sqft $76
Subdivision Windridge 01 Rep
MLS Listing ID 14381844
Sold Date 11/12/20
Style Traditional
Bedrooms 5
Full Baths 4
Half Baths 1
HOA Y/N None
Total Fin. Sqft 5226
Year Built 1985
Annual Tax Amount $9,940
Lot Size 9,757 Sqft
Acres 0.224
Property Description
*BACK ON MARKET-BUYER UNABLE TO PERFORM* EXCLUSIVE HOME IN CLUB CREEK OFF BY LAKE RAY HUBBARD!! See 3D Model Floorplan at virtual tour link. A grand home, with 576 sf basement, plenty of space for family and entertaining. Five large bedrooms, 3 living spaces including an 814 sf multi-use room with wet bar, expansive kitchen with plenty of custom cabinetry, granite counters, and large island. Master has separated his and her vanities and large walk in closet with separate entry. Formal living with brick fireplace and formal dining, adorned with beautiful natural wood flooring. French Doors open to outdoor living area with a diving pool and spa. Enjoy the outdoors as Lake Ray Hubbard is a walk away.
Location
State TX
County Dallas
Direction From I-30 exit BeltLine-Broadway; North on Broadway to Wynn Joyce. Turn right toward Lake Ray Hubbard. Pass light on Country Club Rd and turn left on Windridge; Head to Northridge, turn right. 2nd house on left. SIY.
Rooms
Dining Room 2
Interior
Interior Features Cable TV Available, Flat Screen Wiring, High Speed Internet Available, Multiple Staircases, Sound System Wiring
Heating Central, Natural Gas, Zoned
Cooling Central Air, Electric, Zoned
Flooring Carpet, Ceramic Tile, Stone, Wood
Fireplaces Number 2
Fireplaces Type Gas Starter, Wood Burning
Appliance Built-in Refrigerator, Dishwasher, Disposal, Double Oven, Electric Cooktop, Electric Oven, Electric Range, Microwave, Plumbed For Gas in Kitchen, Plumbed for Ice Maker, Trash Compactor, Vented Exhaust Fan
Heat Source Central, Natural Gas, Zoned
Exterior
Exterior Feature Covered Patio/Porch, Storage
Garage Spaces 3.0
Fence Brick, Wrought Iron
Pool Diving Board, Gunite, In Ground, Separate Spa/Hot Tub
Utilities Available City Sewer, City Water, Curbs
Roof Type Composition
Parking Type Covered, Garage Door Opener, Garage, Garage Faces Rear
Garage Yes
Private Pool 1
Building
Lot Description Interior Lot, Landscaped, Sprinkler System
Story Two
Foundation Slab
Structure Type Frame
Schools
Elementary Schools Choice Of School
Middle Schools Choice Of School
High Schools Choice Of School
School District Garland Isd
Others
Restrictions Deed,No Restrictions
Ownership Owner of Record
Acceptable Financing Cash, Conventional, FHA
Listing Terms Cash, Conventional, FHA
Financing FHA
Read Less

©2024 North Texas Real Estate Information Systems.
Bought with Yamilet Membreno • Keller Williams Realty DPR
GET MORE INFORMATION




