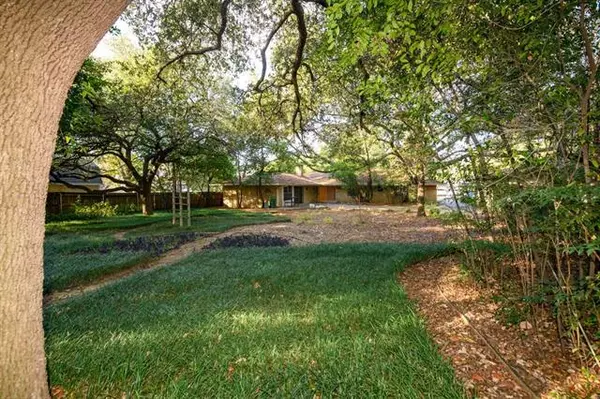For more information regarding the value of a property, please contact us for a free consultation.
2006 Westview Terrace Arlington, TX 76013
Want to know what your home might be worth? Contact us for a FREE valuation!

Our team is ready to help you sell your home for the highest possible price ASAP
Key Details
Property Type Single Family Home
Sub Type Single Family Residence
Listing Status Sold
Purchase Type For Sale
Square Footage 2,416 sqft
Price per Sqft $115
Subdivision Bel Air Estates Add
MLS Listing ID 14478242
Sold Date 02/08/21
Style Traditional
Bedrooms 4
Full Baths 2
Half Baths 1
HOA Y/N None
Total Fin. Sqft 2416
Year Built 1965
Annual Tax Amount $5,655
Lot Size 0.343 Acres
Acres 0.343
Property Description
Charming traditional home with outstanding curb appeal. Located in the heart of Arlington on a desirable street in a sought-after neighborhood with great schools, only minutes from UTA. Built in 1965, this house has been owned by the current family for over 50 years & has been well maintained. The classic craftsmanship & great built-ins add so much to the charm of this home. This artists garage was converted into her art studio but could easily be converted back to a rear-entry, oversized garage. 4 beds with 2.5 baths, two living & two dining areas, beautiful brick circle corner fireplace. Xeriscape front & back yard with enormous trees. No Survey, being sold as-is. Sewer pipe replaced in November of 2020.
Location
State TX
County Tarrant
Community Perimeter Fencing
Direction From W. Park Row Drive between Fielder Road and Bowen Road go north on Waggoner Drive. Continue on through the intersections of Valley Lane then Pontiac Drive and turn right (east) onto Westview Terrace, the house is on the right.
Rooms
Dining Room 2
Interior
Interior Features Cable TV Available, High Speed Internet Available, Paneling, Wainscoting
Heating Central, Natural Gas
Cooling Central Air, Electric
Flooring Carpet, Ceramic Tile, Parquet
Fireplaces Number 1
Fireplaces Type Brick, Decorative, Gas Logs, Masonry, Wood Burning
Equipment Intercom
Appliance Built-in Gas Range, Dishwasher, Disposal, Gas Cooktop, Gas Range, Plumbed For Gas in Kitchen, Plumbed for Ice Maker, Vented Exhaust Fan, Gas Water Heater
Heat Source Central, Natural Gas
Laundry Full Size W/D Area, Gas Dryer Hookup, Washer Hookup
Exterior
Exterior Feature Rain Gutters
Garage Spaces 2.0
Fence Wood
Community Features Perimeter Fencing
Utilities Available Asphalt, City Sewer, City Water, Curbs, Individual Gas Meter, Individual Water Meter, Overhead Utilities
Roof Type Composition
Garage Yes
Building
Lot Description Interior Lot, Landscaped, Lrg. Backyard Grass, Many Trees, Subdivision
Story One
Foundation Slab
Structure Type Brick
Schools
Elementary Schools Swift
Middle Schools Bailey
High Schools Arlington
School District Arlington Isd
Others
Ownership Brenda Kennerly POA
Acceptable Financing Cash, Conventional, FHA, Not Assumable, VA Loan
Listing Terms Cash, Conventional, FHA, Not Assumable, VA Loan
Financing FHA
Read Less

©2024 North Texas Real Estate Information Systems.
Bought with Lakenya Rose • Keller Williams Arlington
GET MORE INFORMATION




