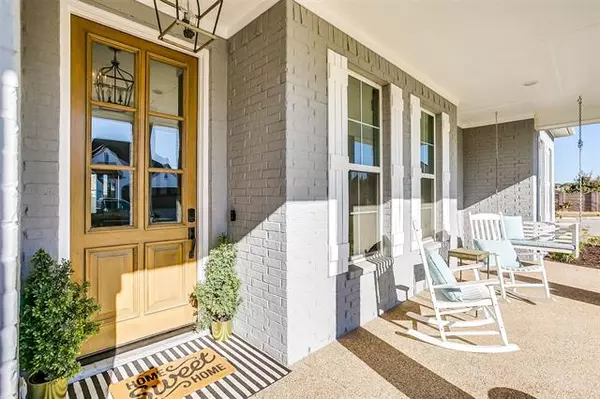For more information regarding the value of a property, please contact us for a free consultation.
2704 River Path Court Burleson, TX 76028
Want to know what your home might be worth? Contact us for a FREE valuation!

Our team is ready to help you sell your home for the highest possible price ASAP
Key Details
Property Type Single Family Home
Sub Type Single Family Residence
Listing Status Sold
Purchase Type For Sale
Square Footage 3,816 sqft
Price per Sqft $167
Subdivision Park Place
MLS Listing ID 14474006
Sold Date 03/07/21
Style Traditional
Bedrooms 5
Full Baths 3
Half Baths 1
HOA Fees $50/ann
HOA Y/N Mandatory
Total Fin. Sqft 3816
Year Built 2019
Annual Tax Amount $14,269
Lot Size 0.268 Acres
Acres 0.268
Property Description
Stunning home in the gated community of Park Place. This 5 bed room, 3.5 bath, 2.5 car boasts upscale finishes inside. A modern farmhouse flare with a vaulted beam ceiling, custom flooring, wallpaper accent walls, barn door & more! Large main living area, gas fireplace with built-ins, beautiful lighting, & sliding glass back door. Gourmet kitchen. Custom cabinets, quartz counters, matching appliances, pantry with own dedicated breaker. As If thats not enough to love the Master has dual sinks, walk-in double head shower, free standing tub & walk in closet. A Media room with loft, 2 in home offices, secondary master & 10ft, salt water diving pool round out just a few of the many reasons to call this one home.
Location
State TX
County Johnson
Direction 35 south exit 174 stay on 174 until you pass texas Health ER on right. Take rt on Hawks Ridge Trail, take first right into gated community of park place home is last house in cul de sac on left.
Rooms
Dining Room 1
Interior
Interior Features Decorative Lighting, Flat Screen Wiring, High Speed Internet Available, Sound System Wiring, Vaulted Ceiling(s)
Heating Central, Electric
Cooling Ceiling Fan(s), Central Air, Electric
Flooring Ceramic Tile
Fireplaces Number 1
Fireplaces Type Gas Logs, Gas Starter
Appliance Dishwasher, Disposal, Electric Oven, Gas Cooktop, Microwave, Plumbed For Gas in Kitchen, Plumbed for Ice Maker, Refrigerator
Heat Source Central, Electric
Exterior
Exterior Feature Covered Patio/Porch, Rain Gutters
Garage Spaces 2.0
Fence Wrought Iron
Pool Diving Board, Gunite, In Ground, Salt Water
Utilities Available City Sewer, Co-op Water, Curbs, Individual Gas Meter
Roof Type Composition
Garage Yes
Private Pool 1
Building
Lot Description Cul-De-Sac, Landscaped, Sprinkler System, Subdivision
Story One
Foundation Slab
Structure Type Brick
Schools
Elementary Schools Njoshua
Middle Schools Loflin
High Schools Joshua
School District Joshua Isd
Others
Ownership Brad & Sara Cooper
Acceptable Financing Cash, Conventional, VA Loan
Listing Terms Cash, Conventional, VA Loan
Financing Conventional
Read Less

©2025 North Texas Real Estate Information Systems.
Bought with Laurie Wall • The Wall Team Realty Assoc



