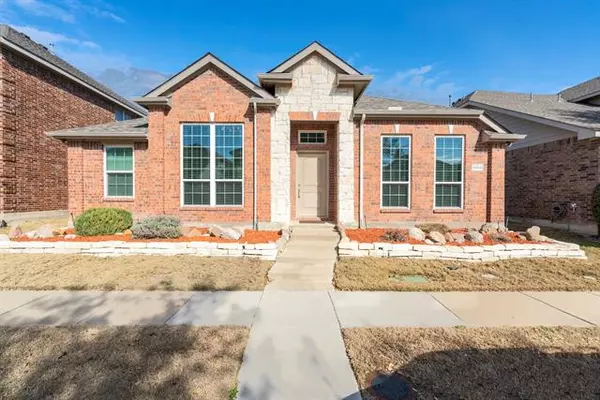For more information regarding the value of a property, please contact us for a free consultation.
5904 Saddle Club Trail Mckinney, TX 75070
Want to know what your home might be worth? Contact us for a FREE valuation!

Our team is ready to help you sell your home for the highest possible price ASAP
Key Details
Property Type Single Family Home
Sub Type Single Family Residence
Listing Status Sold
Purchase Type For Sale
Square Footage 1,873 sqft
Price per Sqft $170
Subdivision Saddle Club At Mckinney Ranch Ph 1
MLS Listing ID 14515237
Sold Date 03/09/21
Style Traditional
Bedrooms 3
Full Baths 2
HOA Fees $55/ann
HOA Y/N Mandatory
Total Fin. Sqft 1873
Year Built 2006
Annual Tax Amount $5,677
Lot Size 4,791 Sqft
Acres 0.11
Property Description
Meticulously maintained home - tons of updates & split floorplan with separation of bedrooms. Beautiful walnut engineered wood throughout. Gorgeous light & bright kitchen. Open, spacious living area with wall of windows overlooking backyard & gas fireplace with glass enclosure. Fantastic owner suite with luxurious bath boasts updated dual sinks, double head shower & body sprays, and huge walk in closet. Flex space at front of home could be office or exercise room. Relaxing backyard with board on board fence, and large stamped concrete patio - great entertaining space. Prime location near major highways, shopping and dining. Quiet neighborhood with great amenities. See Supplements for full list of updates!
Location
State TX
County Collin
Community Community Pool, Jogging Path/Bike Path
Direction From Sam Rayburn Tollway-N, exit Stacy Rd. Left onto Stacy Rd, right onto Ridge Rd, right onto Saddle Club Trail. Home is on the left.
Rooms
Dining Room 1
Interior
Interior Features Cable TV Available, Decorative Lighting, High Speed Internet Available, Vaulted Ceiling(s)
Heating Central, Natural Gas
Cooling Ceiling Fan(s), Central Air, Electric
Flooring Ceramic Tile, Wood
Fireplaces Number 1
Fireplaces Type Gas Starter
Appliance Dishwasher, Disposal, Gas Cooktop, Microwave, Plumbed For Gas in Kitchen, Plumbed for Ice Maker, Vented Exhaust Fan
Heat Source Central, Natural Gas
Laundry Full Size W/D Area, Washer Hookup
Exterior
Garage Spaces 2.0
Fence Wood
Community Features Community Pool, Jogging Path/Bike Path
Utilities Available City Sewer, City Water
Roof Type Composition
Garage Yes
Building
Lot Description Interior Lot, Landscaped, Subdivision
Story One
Foundation Slab
Structure Type Brick,Rock/Stone
Schools
Elementary Schools Lois Lindsey
Middle Schools Curtis
High Schools Allen
School District Allen Isd
Others
Ownership See Agent
Financing Conventional
Read Less

©2025 North Texas Real Estate Information Systems.
Bought with Shelley Bunch • Compass RE Texas, LLC

