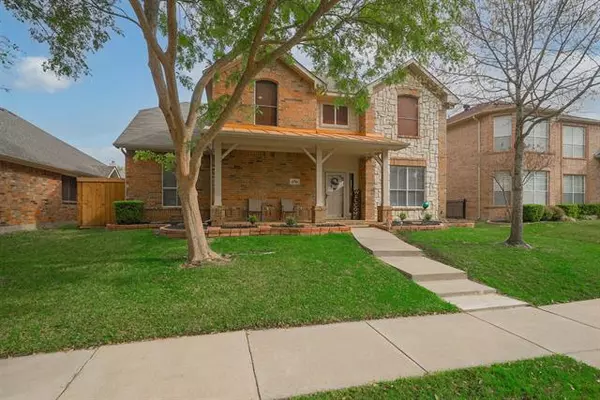For more information regarding the value of a property, please contact us for a free consultation.
3732 Red Oak Trail The Colony, TX 75056
Want to know what your home might be worth? Contact us for a FREE valuation!

Our team is ready to help you sell your home for the highest possible price ASAP
Key Details
Property Type Single Family Home
Sub Type Single Family Residence
Listing Status Sold
Purchase Type For Sale
Square Footage 2,778 sqft
Price per Sqft $134
Subdivision Stewart Peninsula Cottonwood S
MLS Listing ID 14533841
Sold Date 04/29/21
Style Traditional
Bedrooms 4
Full Baths 2
Half Baths 1
HOA Fees $49/ann
HOA Y/N Mandatory
Total Fin. Sqft 2778
Year Built 1999
Annual Tax Amount $7,038
Lot Size 6,054 Sqft
Acres 0.139
Property Description
Multiple Offers, Bid Deadline April 6th at 9am. Home Located within Walking Distance to the Lake, 2 Community Pools & just Minutes to New Grandscape Amenities. Features 4 Bdrms, 2.5 Baths, 2 Car Gar + Formal Dining, Office & Game Rm. Beautiful Curb Appeal wProfessional Flowerbeds, New Landscaping & Covered Front Porch. Foyer looks into the Light & Bright Formal Dining. Family Rm is Open to the Kitchen wGranite Ctops & Backsplash, Freshly Painted White Cabinets & Gas Cooktop! Master + Office-Optional 5th Bdrm on 1st Flr. Massive Patio wOutdoor Kitchen, Covered & Uncovered Entertainment Space, Storage Shed & Patio Love Seat Stay! Updates:Carpet, HVAC, Water Heater, Roof, Fence, Solar Screens & Laminate Wood Flrs.
Location
State TX
County Denton
Direction From Sam Rayburn Tollway, head north on Main St, turn left on N Colony Blvd, turn right on Pecan Crossing, turn right on Cottonwood Springs Dr, turn left on Red Oak Trl. Property will be on your right and faces south.
Rooms
Dining Room 2
Interior
Interior Features Cable TV Available, Decorative Lighting, High Speed Internet Available
Heating Central, Natural Gas
Cooling Ceiling Fan(s), Central Air, Electric
Flooring Carpet, Ceramic Tile, Wood
Fireplaces Number 1
Fireplaces Type Wood Burning
Appliance Dishwasher, Disposal, Electric Oven, Gas Cooktop, Microwave, Gas Water Heater
Heat Source Central, Natural Gas
Laundry Full Size W/D Area
Exterior
Exterior Feature Covered Patio/Porch, Rain Gutters
Garage Spaces 2.0
Fence Wood
Utilities Available Alley, City Sewer, City Water, Concrete, Curbs, Sidewalk, Underground Utilities
Roof Type Composition
Garage Yes
Building
Lot Description Few Trees, Interior Lot, Landscaped, Lrg. Backyard Grass, Sprinkler System, Subdivision
Story Two
Foundation Slab
Structure Type Brick
Schools
Elementary Schools Ethridge
Middle Schools Lakeview
High Schools The Colony
School District Lewisville Isd
Others
Ownership See Agent
Acceptable Financing Cash, Conventional
Listing Terms Cash, Conventional
Financing Conventional
Read Less

©2024 North Texas Real Estate Information Systems.
Bought with Mark Bond • Mark Bond & Company
GET MORE INFORMATION


