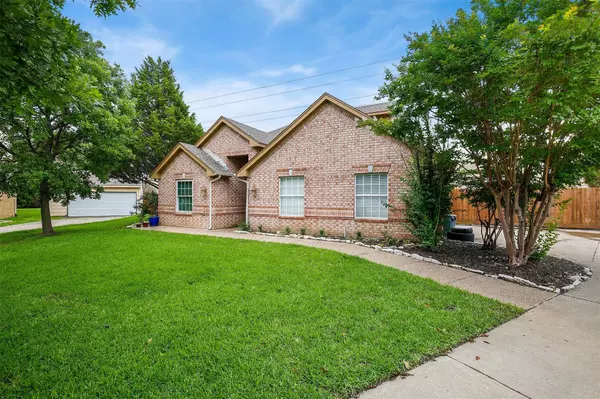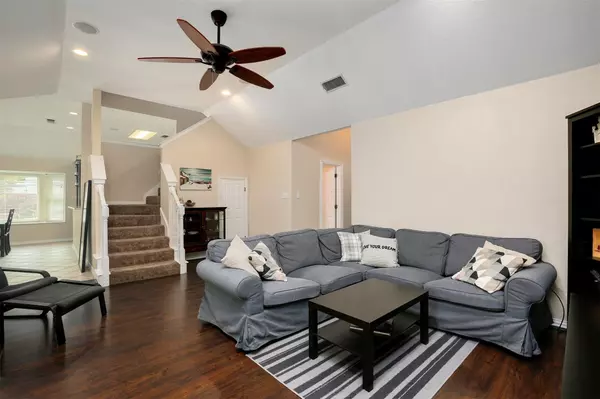For more information regarding the value of a property, please contact us for a free consultation.
3 Spring Creek Court Trophy Club, TX 76262
Want to know what your home might be worth? Contact us for a FREE valuation!

Our team is ready to help you sell your home for the highest possible price ASAP
Key Details
Property Type Single Family Home
Sub Type Single Family Residence
Listing Status Sold
Purchase Type For Sale
Square Footage 1,939 sqft
Price per Sqft $206
Subdivision Trophy Club # 8
MLS Listing ID 14584214
Sold Date 07/08/21
Bedrooms 3
Full Baths 2
HOA Y/N None
Total Fin. Sqft 1939
Year Built 1995
Annual Tax Amount $7,227
Lot Size 10,454 Sqft
Acres 0.24
Property Description
This meticulously maintained & incredibly charming 3 bedroom home is a true show stopper! Spacious living area features tall ceilings, stone FP, and laminate floors that extend through the main areas. Split owner's retreat has vaulted ceilings & a private ensuite that features dual vanities, soaking tub, separate walk-in shower, and WIC! Upstairs bonus room would make a perfect office, gym, media room, or an awesome arcade-gaming area! Wired for smart home features! Throw the ultimate summer soire in this lush backyard oasis that features a large custom pergola & sparkling pool-spa guaranteed to impress friends & family! Extended driveway & garage with built-in climbing wall that still allows for dual parking!
Location
State TX
County Denton
Direction From Hwy 114, turn onto Trophy. Lake, turn right onto Trophy Club, turn right onto Oakmont, left onto Creek Courts, right on Spring Creek Ct.
Rooms
Dining Room 1
Interior
Interior Features Sound System Wiring
Heating Central, Electric
Cooling Central Air, Electric
Flooring Carpet, Ceramic Tile, Laminate
Fireplaces Number 1
Fireplaces Type Wood Burning
Appliance Dishwasher, Disposal, Electric Cooktop
Heat Source Central, Electric
Laundry Full Size W/D Area
Exterior
Garage Spaces 2.0
Fence Wood
Pool Separate Spa/Hot Tub
Utilities Available Concrete, Curbs, MUD Sewer, MUD Water
Roof Type Composition
Garage Yes
Private Pool 1
Building
Story Two
Foundation Slab
Structure Type Brick
Schools
Elementary Schools Lakeview
Middle Schools Medlin
High Schools Byron Nelson
School District Northwest Isd
Others
Ownership on file
Acceptable Financing Cash, Conventional
Listing Terms Cash, Conventional
Financing Conventional
Read Less

©2025 North Texas Real Estate Information Systems.
Bought with Gina Teague • eXp Realty LLC



