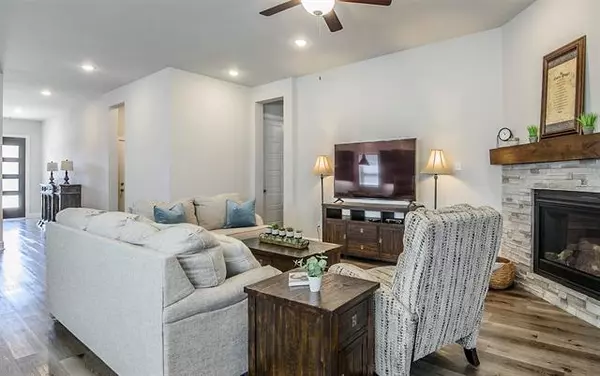For more information regarding the value of a property, please contact us for a free consultation.
1521 Eclipse Road Aubrey, TX 76227
Want to know what your home might be worth? Contact us for a FREE valuation!

Our team is ready to help you sell your home for the highest possible price ASAP
Key Details
Property Type Single Family Home
Sub Type Single Family Residence
Listing Status Sold
Purchase Type For Sale
Square Footage 2,239 sqft
Price per Sqft $196
Subdivision Sandbrock Ranch Phas
MLS Listing ID 20014095
Sold Date 04/27/22
Style Traditional
Bedrooms 3
Full Baths 2
HOA Fees $68/qua
HOA Y/N Mandatory
Year Built 2019
Annual Tax Amount $8,545
Lot Size 6,316 Sqft
Acres 0.145
Property Description
Beautiful David Weekly built home in Sandbrock Ranch! This 3 bedroom, 2 bath, plus media room and office space, is the perfect floor plan for comfort and play! Enjoy tasteful, quality upgrades, including granite slab countertops, solid core doors, luxury vinyl plank flooring, and fireplace. Large outdoor extended covered patio is perfect to enjoy a morning cup of coffee or peaceful evening. Enjoy the tranquil natural setting with jogging and bike trails among stocked fishing lakes and wildlife. Meet new friends and neighbors at the Clubhouse for monthly social activities, resort-style pool, fitness center, scenic lakeside patio with fire pit, dog park, 3-story treehouse, playground, splash pad, and more!
Location
State TX
County Denton
Community Club House, Community Pool, Fishing, Fitness Center, Greenbelt, Jogging Path/Bike Path, Lake, Park, Playground, Sidewalks
Direction Hwy 380 to FM 1385, going North, Left on Aubrey Parkway, Left on Shetland Road, Left on Eclipse Road.
Rooms
Dining Room 1
Interior
Interior Features Cable TV Available, Chandelier, Decorative Lighting, Double Vanity, Flat Screen Wiring, Granite Counters, High Speed Internet Available, Kitchen Island, Open Floorplan, Pantry, Sound System Wiring, Walk-In Closet(s)
Heating Central, Natural Gas
Cooling Central Air, Electric
Flooring Carpet, Luxury Vinyl Plank, Tile
Fireplaces Number 1
Fireplaces Type Gas, Great Room
Appliance Dishwasher, Disposal, Electric Oven, Gas Cooktop, Microwave, Plumbed For Gas in Kitchen, Vented Exhaust Fan
Heat Source Central, Natural Gas
Laundry Electric Dryer Hookup, Gas Dryer Hookup, Utility Room, Full Size W/D Area, Washer Hookup
Exterior
Exterior Feature Covered Patio/Porch, Rain Gutters, Lighting, Private Yard, Other
Garage Spaces 2.0
Fence Wood
Community Features Club House, Community Pool, Fishing, Fitness Center, Greenbelt, Jogging Path/Bike Path, Lake, Park, Playground, Sidewalks
Utilities Available Cable Available, Co-op Electric, Community Mailbox, Concrete, Curbs, Electricity Available, Electricity Connected, Individual Gas Meter, Individual Water Meter, Natural Gas Available, Phone Available
Roof Type Asphalt,Shingle
Garage Yes
Building
Lot Description Interior Lot
Story One
Foundation Slab
Structure Type Brick
Schools
School District Denton Isd
Others
Restrictions Other
Ownership Brian & Angela Kinney
Financing Conventional
Special Listing Condition Survey Available, Utility Easement, Other
Read Less

©2024 North Texas Real Estate Information Systems.
Bought with Marissa Hall • Monument Realty - West
GET MORE INFORMATION




