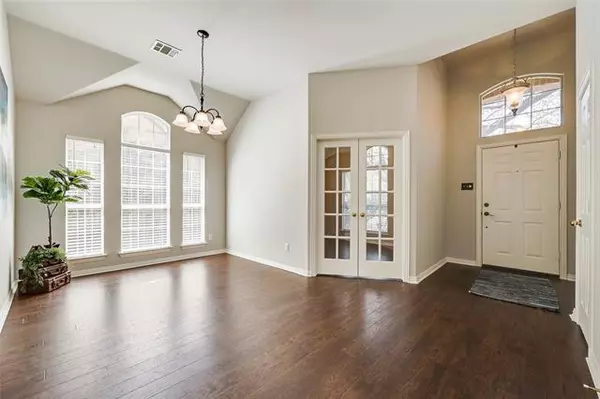For more information regarding the value of a property, please contact us for a free consultation.
3240 Mission Ridge Drive Flower Mound, TX 75022
Want to know what your home might be worth? Contact us for a FREE valuation!

Our team is ready to help you sell your home for the highest possible price ASAP
Key Details
Property Type Single Family Home
Sub Type Single Family Residence
Listing Status Sold
Purchase Type For Sale
Square Footage 1,914 sqft
Price per Sqft $235
Subdivision Wellington Of Flower Mound Ph
MLS Listing ID 20016213
Sold Date 05/16/22
Style Traditional
Bedrooms 3
Full Baths 2
HOA Fees $34
HOA Y/N Mandatory
Year Built 1998
Annual Tax Amount $6,172
Lot Size 7,840 Sqft
Acres 0.18
Property Description
Charming, traditional 1 story home in Wellington on a cul-de-sac! When you pull up, be sure to notice the large beautiful tree that covers a sitting spot perfect for watching children play and visiting with neighbors. Light and bright! Pretty wood look floors throughout with an updated paint color consistent from room to room, giving the home a fresh and calm feeling. Enjoy the Open Concept that includes the large living room, kitchen, and breakfast nook with a cozy window seat. Separate formal dining room with high ceilings and pretty windows. Also includes a bonus room with french doors that can be used as a spacious home office, art studio, or playroom. Relax on the large covered patio that overlooks the backyard with plenty of room for outdoor entertaining and play. This home is ready for its next adventure.Award winning schools and master planned community. Pools, tennis courts, walking trails, playgrounds, fitness center.
Location
State TX
County Denton
Community Community Pool, Community Sprinkler, Curbs, Fishing, Fitness Center, Greenbelt, Jogging Path/Bike Path, Playground, Pool, Sidewalks, Tennis Court(S)
Direction From 2499 turn west to Flower Mound Road. Turn left on Simmons. Turn left on Brittford. Right on Mission Ridge. Home is at the back of the cul-de-sac. GPS directions should be straight forward.
Rooms
Dining Room 2
Interior
Interior Features Chandelier, Decorative Lighting, Double Vanity, Eat-in Kitchen, Kitchen Island, Open Floorplan, Pantry, Vaulted Ceiling(s), Walk-In Closet(s)
Heating Central
Cooling Ceiling Fan(s), Central Air
Flooring Luxury Vinyl Plank, Tile
Fireplaces Number 1
Fireplaces Type Gas Logs
Appliance Dishwasher, Disposal, Electric Cooktop, Electric Oven, Microwave
Heat Source Central
Laundry Electric Dryer Hookup, Utility Room, Full Size W/D Area, Washer Hookup
Exterior
Exterior Feature Covered Patio/Porch, Lighting
Garage Spaces 2.0
Fence Brick, Wood
Community Features Community Pool, Community Sprinkler, Curbs, Fishing, Fitness Center, Greenbelt, Jogging Path/Bike Path, Playground, Pool, Sidewalks, Tennis Court(s)
Utilities Available City Sewer, City Water, Curbs, Individual Gas Meter, Individual Water Meter, Sidewalk
Roof Type Composition
Garage Yes
Building
Lot Description Cul-De-Sac, Few Trees
Story One
Foundation Slab
Structure Type Brick
Schools
School District Lewisville Isd
Others
Ownership Contact Agent
Acceptable Financing Cash, Conventional
Listing Terms Cash, Conventional
Financing Conventional
Read Less

©2024 North Texas Real Estate Information Systems.
Bought with Lori Lewis • Kristen Correa Texas Realtors
GET MORE INFORMATION




