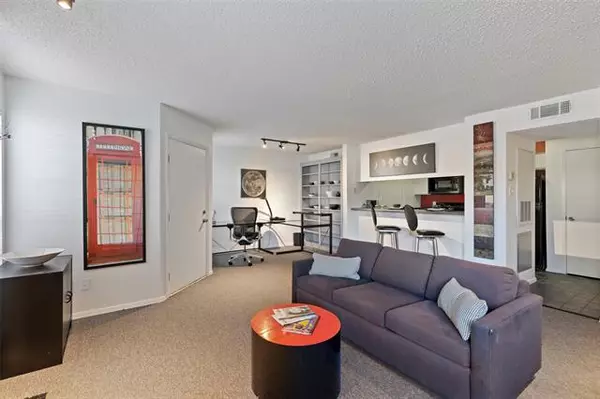For more information regarding the value of a property, please contact us for a free consultation.
12480 Abrams Road #703 Dallas, TX 75243
Want to know what your home might be worth? Contact us for a FREE valuation!

Our team is ready to help you sell your home for the highest possible price ASAP
Key Details
Property Type Condo
Sub Type Condominium
Listing Status Sold
Purchase Type For Sale
Square Footage 730 sqft
Price per Sqft $136
Subdivision Creekbend Condo Ph 01-06
MLS Listing ID 20041688
Sold Date 05/26/22
Bedrooms 1
Full Baths 1
HOA Fees $196/mo
HOA Y/N Mandatory
Year Built 1982
Annual Tax Amount $2,030
Lot Size 17.990 Acres
Acres 17.99
Property Description
***Offer Deadline Sunday, May 1 at 1PM CST*** Move-in ready, turnkey condo minutes from Richland College! This property is being sold FULLY furnished with an acceptable offer. Lovely one story unit with 1 bedroom, 1 bathroom & 1 covered, assigned parking spot (D3). Cozy living room has a fireplace and views to private patio with storage closet. Dining room with built-ins is currently being used as an office. Tidy, efficient kitchen has a breakfast bar, pantry & includes all appliances. Separate laundry room with stackable washer & dryer has plenty of room for additional storage. Creekbend condominiums has 3 pools & two tennis courts. LOW HOA DUES of $196.14 per month and dues include management fees, water, sewer, trash, blanket insurance, exterior maintenance & full use of facilities. Bylaws, HOA docs, disclosures and offer instructions are online in transaction desk.
Location
State TX
County Dallas
Direction From Abrams, turn East on Burning Log. Turn right at the second gate which will be open. Take immediate Right into complex. Take next Left then Right and then Right. Condo is the first floor unit on the Right near the tennis court. Unit #703. Assigned, covered parking spot is D3.
Rooms
Dining Room 1
Interior
Interior Features Built-in Features, Cable TV Available, Decorative Lighting, Open Floorplan, Pantry, Walk-In Closet(s)
Heating Central
Cooling Ceiling Fan(s), Central Air
Flooring Carpet, Ceramic Tile
Fireplaces Number 1
Fireplaces Type Living Room
Appliance Dishwasher, Electric Range, Microwave, Refrigerator
Heat Source Central
Laundry Electric Dryer Hookup, Utility Room, Stacked W/D Area, Washer Hookup
Exterior
Carport Spaces 1
Utilities Available City Sewer, City Water, Community Mailbox
Roof Type Composition
Parking Type Assigned, Covered, Detached Carport
Garage No
Private Pool 1
Building
Story One
Foundation Slab
Structure Type Brick,Siding,Stucco
Schools
School District Richardson Isd
Others
Ownership Kay Blanton Stevens
Acceptable Financing Cash, Conventional, FHA
Listing Terms Cash, Conventional, FHA
Financing Conventional
Read Less

©2024 North Texas Real Estate Information Systems.
Bought with Carlos Arochi • eXp Realty LLC
GET MORE INFORMATION




