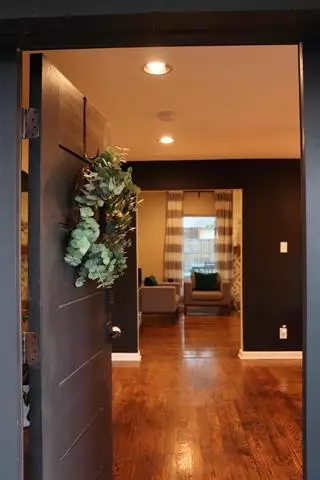For more information regarding the value of a property, please contact us for a free consultation.
3410 Northaven Road Dallas, TX 75229
Want to know what your home might be worth? Contact us for a FREE valuation!

Our team is ready to help you sell your home for the highest possible price ASAP
Key Details
Property Type Single Family Home
Sub Type Single Family Residence
Listing Status Sold
Purchase Type For Sale
Square Footage 2,222 sqft
Price per Sqft $269
Subdivision Kenilworth Estates
MLS Listing ID 20047888
Sold Date 06/15/22
Style Mid-Century Modern
Bedrooms 3
Full Baths 2
Half Baths 1
HOA Y/N None
Year Built 1959
Annual Tax Amount $11,569
Lot Size 0.311 Acres
Acres 0.311
Property Description
**Multiple Offers Received-Best & Final by Noon Tuesday, May 10**Don't miss this move in ready beautifully updated, mid-century modern home in the coveted neighborhood of Kenilworth Estates! This spacious 3 bdrm, 2 & a half bath home features a fully updated kitchen with SS appliances, elegant white quartz counter tops, built in wine cooler, and a huge peninsula breakfast bar. Perfect for entertaining with it's wide open spaces and vaulted ceilings! Gorgeous refinished original hardwood flooring in entry, living, dining & study. Beautiful picture windows in living & dining areas look out on beautifully manicured trees. The backyard features a huge 32x20 ft wooden deck, perfect for hanging out on these nice Spring evenings with your family & friends. Large laundry room with built-ins with quartz countertops are perfect for folding, then step into the super convenient mud-pet room before you enter your 2 car garage with pull down attic storage, 22 inches of insulation added at R-60 level
Location
State TX
County Dallas
Community Jogging Path/Bike Path, Park, Sidewalks
Direction Use GPS of choice. Inside the 635 loop, South of Forest Lane on the corner of Cromwell & Northaven Rd.
Rooms
Dining Room 2
Interior
Interior Features Built-in Wine Cooler, Cable TV Available, Cathedral Ceiling(s), Decorative Lighting, Granite Counters, High Speed Internet Available, Kitchen Island, Open Floorplan, Smart Home System, Vaulted Ceiling(s), Walk-In Closet(s)
Heating Central, Fireplace(s)
Cooling Ceiling Fan(s), Central Air, Electric
Flooring Carpet, Ceramic Tile, Hardwood
Fireplaces Number 1
Fireplaces Type Gas, Living Room
Appliance Dishwasher, Disposal, Electric Range, Gas Water Heater, Microwave
Heat Source Central, Fireplace(s)
Laundry Electric Dryer Hookup, Utility Room, Washer Hookup
Exterior
Garage Spaces 2.0
Fence Privacy, Wood
Community Features Jogging Path/Bike Path, Park, Sidewalks
Utilities Available Alley, Asphalt, Cable Available, City Sewer, City Water, Curbs, Individual Gas Meter
Roof Type Composition,Shingle
Parking Type 2-Car Single Doors, Additional Parking, Alley Access, Concrete, Garage Door Opener, Garage Faces Rear
Garage Yes
Building
Lot Description Corner Lot, Landscaped, Lrg. Backyard Grass, Many Trees
Story One
Foundation Combination, Slab
Structure Type Brick,Cedar,Fiber Cement
Schools
School District Dallas Isd
Others
Ownership See Tax Records
Acceptable Financing Cash, Conventional, FHA
Listing Terms Cash, Conventional, FHA
Financing Conventional
Special Listing Condition Agent Related to Owner
Read Less

©2024 North Texas Real Estate Information Systems.
Bought with Gerald Porter • Gerald Porter Real Estate, LLC
GET MORE INFORMATION




