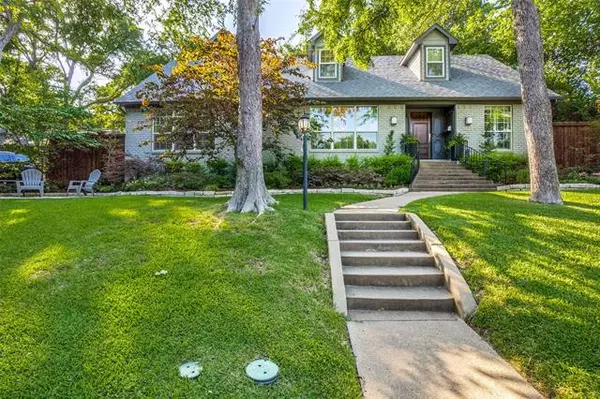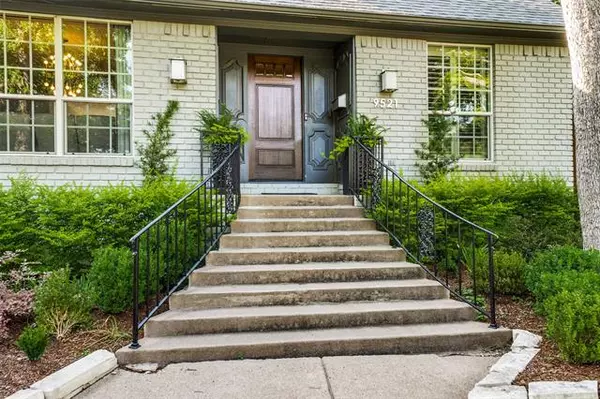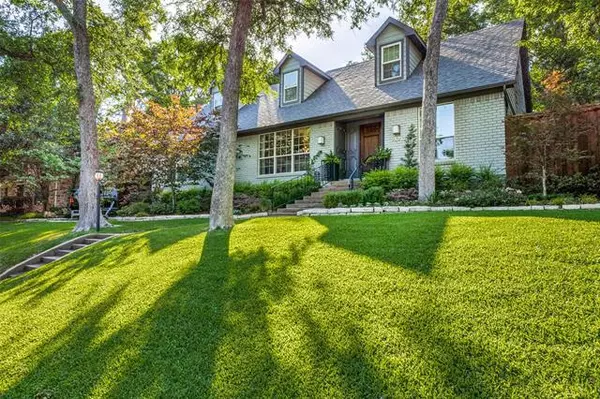For more information regarding the value of a property, please contact us for a free consultation.
9521 Crestedge Drive Dallas, TX 75238
Want to know what your home might be worth? Contact us for a FREE valuation!

Our team is ready to help you sell your home for the highest possible price ASAP
Key Details
Property Type Single Family Home
Sub Type Single Family Residence
Listing Status Sold
Purchase Type For Sale
Square Footage 2,789 sqft
Price per Sqft $385
Subdivision Laurel Valley
MLS Listing ID 20061455
Sold Date 06/20/22
Style Traditional
Bedrooms 4
Full Baths 2
Half Baths 1
HOA Y/N None
Year Built 1963
Annual Tax Amount $14,840
Lot Size 9,757 Sqft
Acres 0.224
Property Description
Coveted White Rock Valley Home. This 4 bedroom, 2.5 bath home is sits on top of THE HILL under a canopy of Elm Trees just a few blocks from White Rock Elementary. The beautiful home has been meticulously updated throughout. 9521 Crestedge boasts an open concept kitchen with high end SS appliances, custom cabinets and quaint breakfast nook. Both the Main living area and formal dining area are spacious and great for hosting. Master bedroom has ensuite bathroom with dual sinks, shower and standing tub. There are two large bedrooms upstairs that both have large walk in closets for plenty of kids clothes, toys and even family storage. Back yard is private and large enough for pool or outdoor kitchen and still would have some yard space. One special gem of this home is that it has its own private alley that is not a pass through so its a great space for kids to bike, trike or play. Don't miss out.
Location
State TX
County Dallas
Direction From Walnut Hill Turn South on Fieldcrest. From Fieldcrest turn West on Crestedge, home will be on the right.
Rooms
Dining Room 1
Interior
Interior Features Cable TV Available, Decorative Lighting, Kitchen Island, Open Floorplan
Heating Central
Cooling Central Air
Flooring Wood
Fireplaces Number 1
Fireplaces Type Brick, Gas Starter, Living Room
Appliance Built-in Refrigerator, Dishwasher, Disposal, Gas Cooktop, Microwave, Convection Oven, Plumbed For Gas in Kitchen, Plumbed for Ice Maker, Refrigerator, Vented Exhaust Fan
Heat Source Central
Exterior
Garage Spaces 2.0
Fence Wood
Utilities Available Alley, City Sewer, City Water, Curbs, Sidewalk
Roof Type Composition
Garage Yes
Building
Lot Description Interior Lot, Landscaped, Lrg. Backyard Grass, Many Trees
Story Two
Foundation Pillar/Post/Pier
Structure Type Brick
Schools
School District Richardson Isd
Others
Ownership See Tax
Financing Conventional
Read Less

©2025 North Texas Real Estate Information Systems.
Bought with Jason Thomas • Local Resident Realty



