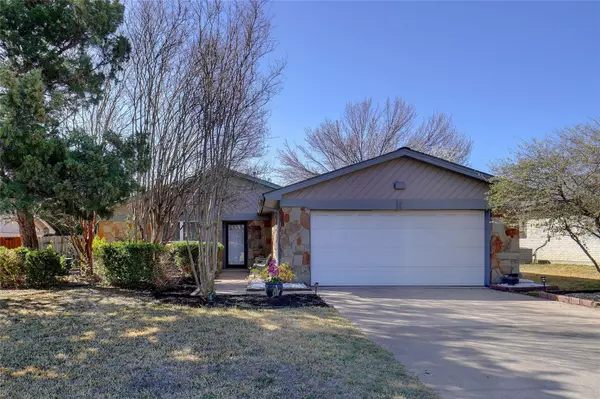For more information regarding the value of a property, please contact us for a free consultation.
2961 Mesa Verde Trail Grapevine, TX 76051
Want to know what your home might be worth? Contact us for a FREE valuation!

Our team is ready to help you sell your home for the highest possible price ASAP
Key Details
Property Type Single Family Home
Sub Type Single Family Residence
Listing Status Sold
Purchase Type For Sale
Square Footage 1,459 sqft
Price per Sqft $328
Subdivision Parra Linda Estates
MLS Listing ID 20072752
Sold Date 06/29/22
Style Traditional
Bedrooms 3
Full Baths 2
HOA Y/N None
Year Built 1981
Annual Tax Amount $6,197
Lot Size 7,927 Sqft
Acres 0.182
Lot Dimensions 65x129
Property Description
Last buyer loan was denied, back on market & ready for quick movein. Stone & brick home with light & bright open concept plan & so much natural light. Decorator allowance for acceptable offer. Split Master suite at rear overlooks private backyard, 2 bedrooms at the front with 5ft walk in closets. 2 new sets of French doors with blind inserts, opening from master bedroom & Livingroom to 19x11 patio with pergola. Large family room with stone fireplace & wet bar that opens to dining and kitchen and full wall of glass overlooking private backyard. Blonde laminate floors in entry, kitchen, dining, hallway & front bedroom. Updates include white kitchen cabinets, black smooth cooktop, contemporary light fixtures, vinyl clad low E windows & exterior doors, 6 yr old roof & hvac, gas water heater. Quick access to hike & bike nature trails around Lake Grapevine, marina, sport courts, parks, rec center with indoor pool.
Location
State TX
County Tarrant
Direction south of Dove and Kimball on dead end quiet street
Rooms
Dining Room 1
Interior
Interior Features Cable TV Available, High Speed Internet Available, Pantry, Wainscoting, Walk-In Closet(s), Wet Bar
Heating Central, Natural Gas
Cooling Ceiling Fan(s), Central Air, Electric
Flooring Carpet, Ceramic Tile, Laminate
Fireplaces Number 1
Fireplaces Type Family Room, Gas Starter, Living Room, Raised Hearth, Stone, Wood Burning
Appliance Dishwasher, Disposal, Electric Cooktop, Electric Oven
Heat Source Central, Natural Gas
Exterior
Exterior Feature Covered Patio/Porch, Private Yard
Garage Spaces 2.0
Fence Back Yard, Fenced, Gate, Wood
Utilities Available City Sewer, City Water, Curbs, Electricity Connected, Individual Gas Meter, Individual Water Meter, Natural Gas Available
Roof Type Composition
Parking Type 2-Car Single Doors, Garage, Garage Door Opener, Garage Faces Front
Garage Yes
Building
Lot Description Interior Lot, Landscaped
Story One
Foundation Slab
Structure Type Brick,Stone Veneer
Schools
High Schools Carroll
School District Carroll Isd
Others
Ownership Felix Mocilnikar
Acceptable Financing Cash, Conventional, FHA, Texas Vet, VA Loan
Listing Terms Cash, Conventional, FHA, Texas Vet, VA Loan
Financing Conventional
Read Less

©2024 North Texas Real Estate Information Systems.
Bought with Denyse Zamora • Keller Williams Realty
GET MORE INFORMATION




