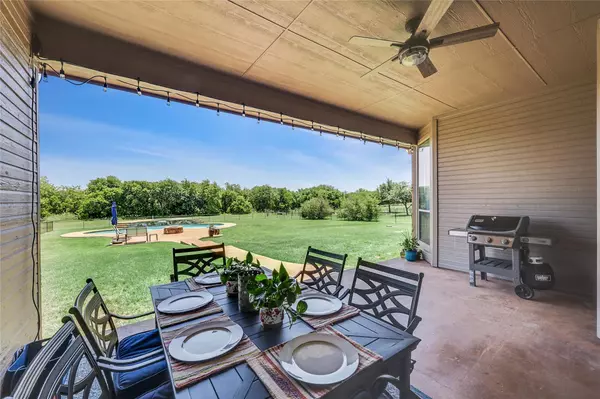For more information regarding the value of a property, please contact us for a free consultation.
4741 Ricky Ranch Road Fort Worth, TX 76126
Want to know what your home might be worth? Contact us for a FREE valuation!

Our team is ready to help you sell your home for the highest possible price ASAP
Key Details
Property Type Single Family Home
Sub Type Single Family Residence
Listing Status Sold
Purchase Type For Sale
Square Footage 3,312 sqft
Price per Sqft $188
Subdivision Mustang Creek Estates
MLS Listing ID 20075402
Sold Date 07/07/22
Style Traditional
Bedrooms 4
Full Baths 2
Half Baths 1
HOA Fees $29/ann
HOA Y/N Mandatory
Year Built 2005
Annual Tax Amount $10,535
Lot Size 1.270 Acres
Acres 1.27
Property Description
BASK IN BACKYARD BLISS at your new home in Mustang Creek Estates. Spaciously designed, this home features 4 large bedrooms and generous natural afternoon light, welcoming entryway leading into a well appointed kitchen that features an island, a convection oven, and huge walk in pantry. Step into the living room and sit by the dual sided fireplace with ventless gas logs for maximum warmth in winter. 2nd living room awaits just on the other side of the fireplace-perfect for relaxing with a book or having a movie or game night with the family. Upstairs has a massive game room with bar area and half bath. Get excited about the oversized covered patio where you'll relax the day away looking out at the long sidewalk leading to an enticing sparkling swimming pool, spa, and firepit. The best memories will be made here private and tucked away while only minutes from Chisolm Trail Parkway. Fresh paint inside and out, and updates throughout. Clean and ready for you to begin your new life here!
Location
State TX
County Tarrant
Direction From Chisolm Trail Pkwy or 377, turn on 2331(winscott plover), turn left on Windy Canyon, then right onto Ricky Ranch, house is on the right.
Rooms
Dining Room 2
Interior
Interior Features Cable TV Available, Chandelier, Decorative Lighting, Eat-in Kitchen, Granite Counters, High Speed Internet Available, Kitchen Island, Pantry, Vaulted Ceiling(s), Walk-In Closet(s)
Heating Central, Fireplace(s)
Cooling Ceiling Fan(s), Central Air
Flooring Carpet, Ceramic Tile, Luxury Vinyl Plank, Wood
Fireplaces Number 1
Fireplaces Type Brick, Den, Double Sided, Family Room, Gas, Gas Logs, Gas Starter, Ventless
Appliance Dishwasher, Disposal, Electric Cooktop, Electric Oven, Microwave, Convection Oven, Vented Exhaust Fan
Heat Source Central, Fireplace(s)
Laundry Electric Dryer Hookup, Utility Room, Full Size W/D Area, Washer Hookup
Exterior
Exterior Feature Covered Patio/Porch, Fire Pit, Rain Gutters
Garage Spaces 3.0
Fence Fenced, Wrought Iron
Pool Heated, In Ground, Outdoor Pool
Utilities Available Aerobic Septic, Co-op Water, Propane, Septic, Unincorporated
Roof Type Composition
Parking Type Garage, Garage Door Opener, Garage Faces Side
Garage Yes
Private Pool 1
Building
Lot Description Interior Lot, Landscaped, Lrg. Backyard Grass, Sprinkler System, Subdivision
Story Two
Foundation Slab
Structure Type Brick,Rock/Stone
Schools
School District Godley Isd
Others
Ownership Thomas Nelson, Janelle Nelson
Acceptable Financing Cash, Conventional, FHA, VA Loan
Listing Terms Cash, Conventional, FHA, VA Loan
Financing Conventional
Special Listing Condition Aerial Photo
Read Less

©2024 North Texas Real Estate Information Systems.
Bought with Adrianna Shabbot • United Real Estate DFW
GET MORE INFORMATION




