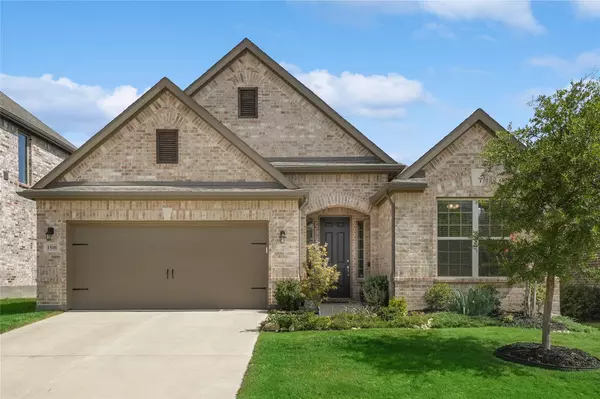For more information regarding the value of a property, please contact us for a free consultation.
1516 Eagleton Lane Northlake, TX 76226
Want to know what your home might be worth? Contact us for a FREE valuation!

Our team is ready to help you sell your home for the highest possible price ASAP
Key Details
Property Type Single Family Home
Sub Type Single Family Residence
Listing Status Sold
Purchase Type For Sale
Square Footage 1,665 sqft
Price per Sqft $270
Subdivision Canyon Falls Village
MLS Listing ID 20106510
Sold Date 08/09/22
Bedrooms 3
Full Baths 2
HOA Fees $207/qua
HOA Y/N Mandatory
Year Built 2018
Annual Tax Amount $7,306
Lot Size 6,011 Sqft
Acres 0.138
Property Description
Welcome home to Canyon Falls in Northlake! This stunning single story home offers 3 bedrooms, 2 full baths, beautiful wood floors, and amazing detail throughout! Meticulously maintained, and lives large with high ceilings, open concept floor plan, and split bedrooms. Kitchen features granite counters, white cabinets, stainless steel appliances; Fridge included, island breakfast bar, and pendant lighting. The spacious Primary bedroom suite offers oversized shower, dual sinks, linen, and walk-in closet. 2 additional bedrooms and full bath at the front of the home offers privacy for guests. Extended covered patio and fenced backyard. Westbridge park and pool are within walking distance. Community offers 2 pools, clubhouse, park, playground, splash pad, The Pooch Park, Fitness Center, Hike & Bike Trails, and more. Northwest ISD. Front yard mowing, FIOS Internet and basic cable included. For more info bolinger to 59559.
Location
State TX
County Denton
Community Club House, Community Pool, Curbs, Fishing, Fitness Center, Jogging Path/Bike Path, Playground, Sidewalks
Direction see gps
Rooms
Dining Room 1
Interior
Interior Features Decorative Lighting, High Speed Internet Available, Kitchen Island, Open Floorplan, Walk-In Closet(s), Wired for Data
Heating Central, Natural Gas
Cooling Ceiling Fan(s), Central Air, ENERGY STAR Qualified Equipment
Flooring Carpet, Ceramic Tile, Hardwood
Appliance Dishwasher, Disposal, Electric Oven, Gas Cooktop, Microwave, Refrigerator, Vented Exhaust Fan
Heat Source Central, Natural Gas
Laundry Full Size W/D Area
Exterior
Exterior Feature Rain Gutters
Garage Spaces 2.0
Fence Wood
Community Features Club House, Community Pool, Curbs, Fishing, Fitness Center, Jogging Path/Bike Path, Playground, Sidewalks
Utilities Available City Sewer, City Water, Curbs, Individual Gas Meter, Individual Water Meter, Master Gas Meter, Sidewalk, Underground Utilities
Roof Type Composition
Parking Type 2-Car Single Doors
Garage Yes
Building
Lot Description Interior Lot, Subdivision
Story One
Foundation Slab
Structure Type Brick
Schools
School District Northwest Isd
Others
Restrictions Deed
Ownership Katie Muniz & Katherine Jordan
Acceptable Financing Cash, Conventional, FHA, VA Loan
Listing Terms Cash, Conventional, FHA, VA Loan
Financing Cash
Special Listing Condition Aerial Photo, Deed Restrictions
Read Less

©2024 North Texas Real Estate Information Systems.
Bought with K.E. Boyd • Compass RE Texas, LLC
GET MORE INFORMATION




