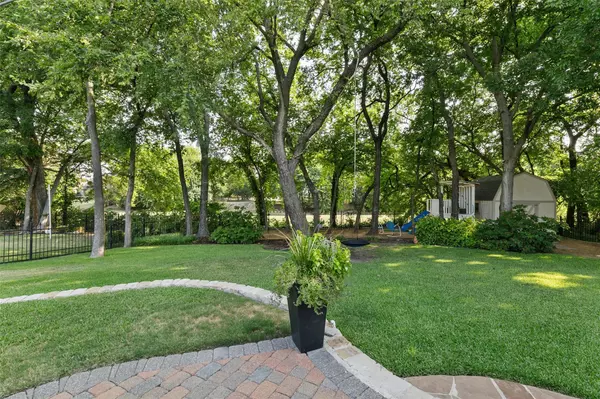For more information regarding the value of a property, please contact us for a free consultation.
3126 Oakview Drive Hurst, TX 76054
Want to know what your home might be worth? Contact us for a FREE valuation!

Our team is ready to help you sell your home for the highest possible price ASAP
Key Details
Property Type Single Family Home
Sub Type Single Family Residence
Listing Status Sold
Purchase Type For Sale
Square Footage 2,504 sqft
Price per Sqft $207
Subdivision Mill Creek West Add
MLS Listing ID 20114633
Sold Date 08/10/22
Style Traditional
Bedrooms 4
Full Baths 2
Half Baths 1
HOA Y/N None
Year Built 1998
Annual Tax Amount $8,544
Lot Size 0.455 Acres
Acres 0.455
Property Description
Outdoor Entertaining at its best in this stylish 1 story home on almost half acre backing to peaceful greenbelt! Excellent location in beloved Porter Elementary boundary, walking distance to Colleyville Nature Center, w shopping and dining in Southlake and Colleyville minutes away. Entertain year round on covered patio, cooking in outdoor kitchen w fridge and builtin gas grill, watching wildlife in a private and relaxing setting. Your littles will love the adorable playhouse. Open concept with family room open to updated kitchen with oversized neutral tile flooring and pretty herringbone backsplash, granite island, stainless appliances including convection oven and microwave. Primary suite was just updated w pretty tile shower and tub surround AND dual sinks AND walkin closets! Split floor plan adds privacy in this 4-bedroom 2.5 bath home with 2 living and 2 dining plus a pretty and versatile sunroom overlooking backyard paradise. Wood floors, soothing colors - a truly graceful home
Location
State TX
County Tarrant
Community Greenbelt
Direction From Hwy 26, go North on Hurstview, turn east on Evergreen and left on Oakview Dr.
Rooms
Dining Room 2
Interior
Interior Features Built-in Features, Cable TV Available, Decorative Lighting, Double Vanity, Eat-in Kitchen, Granite Counters, High Speed Internet Available, Kitchen Island, Natural Woodwork, Open Floorplan, Walk-In Closet(s)
Heating Central, Electric, Zoned
Cooling Attic Fan, Ceiling Fan(s), Central Air, Electric
Flooring Carpet, Ceramic Tile, Wood
Fireplaces Number 1
Fireplaces Type Wood Burning
Appliance Dishwasher, Disposal, Electric Cooktop, Electric Oven, Microwave, Convection Oven, Double Oven, Plumbed for Ice Maker, Vented Exhaust Fan
Heat Source Central, Electric, Zoned
Laundry Electric Dryer Hookup, Full Size W/D Area, Washer Hookup
Exterior
Exterior Feature Attached Grill, Covered Patio/Porch, Rain Gutters, Lighting, Outdoor Living Center, Storage
Garage Spaces 2.0
Fence Wrought Iron
Community Features Greenbelt
Utilities Available City Sewer, City Water, Concrete, Curbs, Sidewalk
Roof Type Composition
Parking Type 2-Car Single Doors, Driveway, Garage, Garage Door Opener, Garage Faces Side
Garage Yes
Building
Lot Description Adjacent to Greenbelt, Greenbelt, Interior Lot, Landscaped, Many Trees, Sprinkler System, Subdivision
Story One
Foundation Slab
Structure Type Brick
Schools
School District Birdville Isd
Others
Ownership STAFFORD
Acceptable Financing Cash, Conventional, FHA, VA Loan
Listing Terms Cash, Conventional, FHA, VA Loan
Financing Conventional
Read Less

©2024 North Texas Real Estate Information Systems.
Bought with Simin Mashreghi • Z Prime Realty LLC
GET MORE INFORMATION




