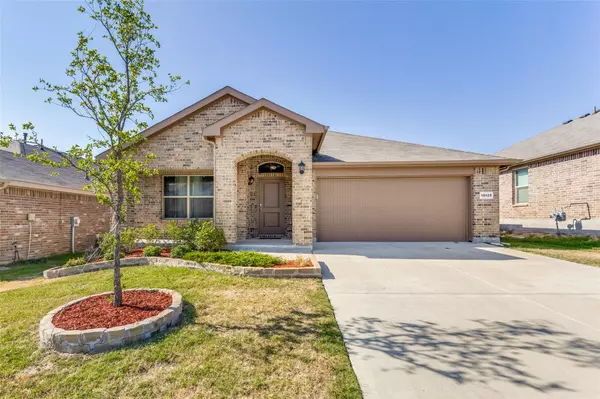For more information regarding the value of a property, please contact us for a free consultation.
10125 Huntersville Trail Fort Worth, TX 76108
Want to know what your home might be worth? Contact us for a FREE valuation!

Our team is ready to help you sell your home for the highest possible price ASAP
Key Details
Property Type Single Family Home
Sub Type Single Family Residence
Listing Status Sold
Purchase Type For Sale
Square Footage 1,721 sqft
Price per Sqft $173
Subdivision Chapel Crk Ph 1
MLS Listing ID 20112406
Sold Date 08/23/22
Style Traditional
Bedrooms 3
Full Baths 2
HOA Fees $37/ann
HOA Y/N Mandatory
Year Built 2019
Annual Tax Amount $6,935
Lot Size 5,749 Sqft
Acres 0.132
Property Description
Looking for a Beautiful three-bedroom home in the Highlands of Chapel Creek? This home is not only move-in ready but hasbeen meticulously kept. Stainless steel appliances are located in the kitchen, as well as a lovely spacious island. Thesubdivision has a large community swimming pool, playground, and children's pool. Stop looking and purchase this homewhich is close to I-30 for an easy commute around West Forth Worth or into downtown. It is close proximity to great shoppingand Naval Air Station JRB. Enjoy dining around West Fort Worth and the Camp Bowie area. DON'T MISS OUT ON THISSMART HOME!
Location
State TX
County Tarrant
Community Community Pool, Playground
Direction Take Interstate 30 and exit Chapel Creek Blvd. Go North to Barnwell Drive then turn right into Chapel Creek subdivision.Follow Barnwell Drive to Huntersville Trail and turn right. 10125 Huntersville Trail will be on the right-hand side.
Rooms
Dining Room 2
Interior
Interior Features Double Vanity, Eat-in Kitchen, Granite Counters, High Speed Internet Available, Kitchen Island, Open Floorplan, Pantry, Smart Home System, Walk-In Closet(s)
Heating Central
Cooling Central Air
Flooring Carpet, Ceramic Tile
Appliance Dishwasher, Disposal, Electric Water Heater, Gas Cooktop, Gas Oven, Gas Range, Microwave
Heat Source Central
Laundry Electric Dryer Hookup, Utility Room, Full Size W/D Area, Washer Hookup
Exterior
Exterior Feature Covered Patio/Porch
Garage Spaces 2.0
Fence Wood
Community Features Community Pool, Playground
Utilities Available Cable Available, City Sewer, City Water, Community Mailbox, Concrete, Curbs, Electricity Available, Individual Gas Meter, Individual Water Meter, Sidewalk
Roof Type Composition
Parking Type 2-Car Single Doors, Driveway, Garage Door Opener, Garage Faces Front
Garage Yes
Building
Lot Description Few Trees, Landscaped
Story One
Foundation Slab
Structure Type Brick
Schools
School District White Settlement Isd
Others
Ownership Mr. Joseph Cotton
Acceptable Financing Cash, Conventional, FHA, VA Loan
Listing Terms Cash, Conventional, FHA, VA Loan
Financing Cash
Read Less

©2024 North Texas Real Estate Information Systems.
Bought with Keyra Ford • Keller Williams Urban Dallas
GET MORE INFORMATION




