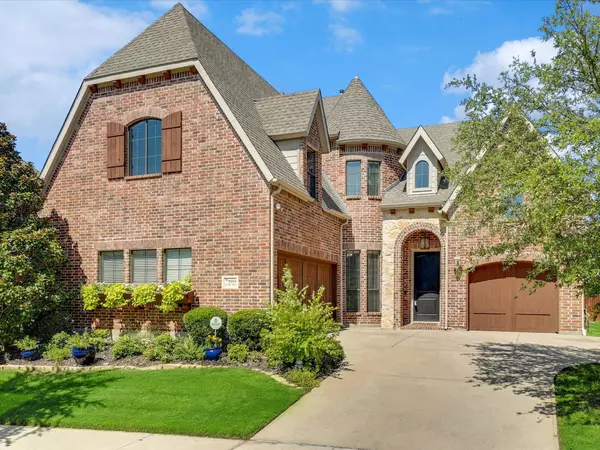For more information regarding the value of a property, please contact us for a free consultation.
9104 Gavin Road Lantana, TX 76226
Want to know what your home might be worth? Contact us for a FREE valuation!

Our team is ready to help you sell your home for the highest possible price ASAP
Key Details
Property Type Single Family Home
Sub Type Single Family Residence
Listing Status Sold
Purchase Type For Sale
Square Footage 3,983 sqft
Price per Sqft $182
Subdivision Isabel Add
MLS Listing ID 20099747
Sold Date 09/02/22
Style Traditional
Bedrooms 5
Full Baths 4
HOA Fees $121/mo
HOA Y/N Mandatory
Year Built 2007
Annual Tax Amount $12,208
Lot Size 8,102 Sqft
Acres 0.186
Property Description
PRICE ADJUSTMENT, 1-year Home & Pool warranty included. Feel right at home in this Lantana Estate with an open concept floor plan boasting extensive hand-scraped wood floors, towering ceilings, neutral colors, walk-in closets in every bedroom, and a Nest thermostat. Prepare meals in the chef's kitchen showcasing granite countertops, a butlers pantry, and a large breakfast bar. Your guests will enjoy the bedroom with the entire bath downstairs. Work from home in your full-size office with built-in cabinets. Upstairs discover plenty of space to entertain in your large game room area and private theater that includes a full screen with projector & built-in cabinets. Laundry room with utility tub & built-ins. Cool off in your tropical retreat with the saltwater pool and spa, patio, outdoor TV, and lush landscaping. Ample parking with a three-car garage includes an EV car charging station. Generator hookup to the panel for whole-house capability. This home truly has it all; it won't last!
Location
State TX
County Denton
Community Club House, Community Pool, Curbs, Fishing, Fitness Center, Greenbelt, Jogging Path/Bike Path, Park, Playground, Pool, Sidewalks, Tennis Court(S), Other
Direction Traveling west on 407, turn right on Lantana Trl, right on Claire St, left on Gavin Dr
Rooms
Dining Room 2
Interior
Interior Features Cable TV Available, Cathedral Ceiling(s), Chandelier, Decorative Lighting, Double Vanity, Eat-in Kitchen, Flat Screen Wiring, Granite Counters, High Speed Internet Available, Kitchen Island, Loft, Open Floorplan, Pantry, Sound System Wiring, Vaulted Ceiling(s), Walk-In Closet(s), Wired for Data
Heating Central
Cooling Attic Fan, Central Air
Flooring Carpet, Ceramic Tile, Hardwood
Fireplaces Number 1
Fireplaces Type Gas, Gas Logs, Gas Starter, Stone
Equipment Generator, Home Theater, Irrigation Equipment
Appliance Built-in Coffee Maker, Dishwasher, Disposal, Gas Cooktop, Convection Oven, Double Oven, Plumbed For Gas in Kitchen, Plumbed for Ice Maker, Vented Exhaust Fan
Heat Source Central
Laundry Electric Dryer Hookup, Utility Room, Full Size W/D Area, Washer Hookup
Exterior
Exterior Feature Covered Patio/Porch, Garden(s), Rain Gutters, Lighting, Private Yard
Garage Spaces 3.0
Fence Back Yard, Fenced, Gate, Wood
Pool Gunite, Heated, In Ground, Outdoor Pool, Pool Sweep, Pool/Spa Combo, Private, Pump, Salt Water, Solar Cover, Sport
Community Features Club House, Community Pool, Curbs, Fishing, Fitness Center, Greenbelt, Jogging Path/Bike Path, Park, Playground, Pool, Sidewalks, Tennis Court(s), Other
Utilities Available Cable Available, City Sewer, City Water, Electricity Available, Individual Gas Meter, Individual Water Meter, Sidewalk
Roof Type Composition
Garage Yes
Private Pool 1
Building
Lot Description Few Trees, Landscaped, Sprinkler System
Story Two
Foundation Slab
Structure Type Brick,Rock/Stone
Schools
School District Denton Isd
Others
Ownership See Tax
Acceptable Financing Cash, Conventional, FHA, VA Loan
Listing Terms Cash, Conventional, FHA, VA Loan
Financing VA
Read Less

©2024 North Texas Real Estate Information Systems.
Bought with Robert Dillon • BDBG-Bob Dillon Brokerage Grp
GET MORE INFORMATION


