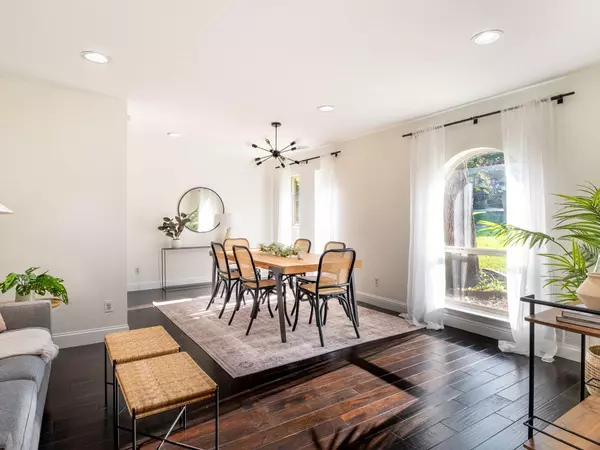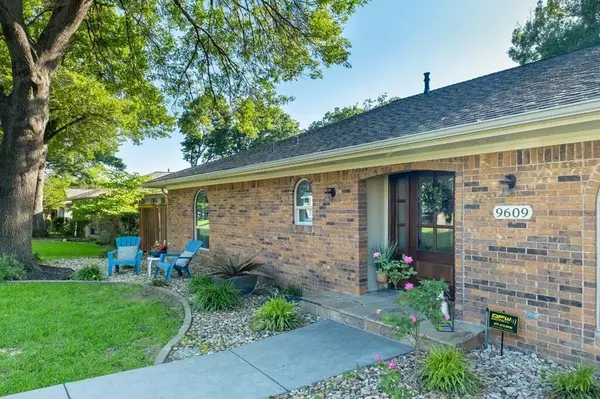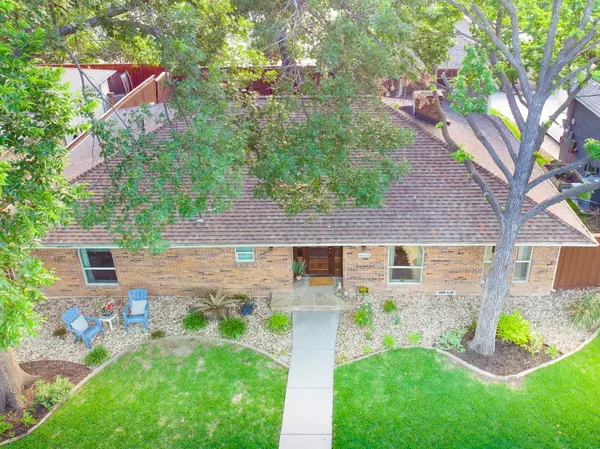For more information regarding the value of a property, please contact us for a free consultation.
9609 Mossridge Drive Dallas, TX 75238
Want to know what your home might be worth? Contact us for a FREE valuation!

Our team is ready to help you sell your home for the highest possible price ASAP
Key Details
Property Type Single Family Home
Sub Type Single Family Residence
Listing Status Sold
Purchase Type For Sale
Square Footage 2,760 sqft
Price per Sqft $271
Subdivision Laurel Valley
MLS Listing ID 20059069
Sold Date 09/06/22
Style Traditional
Bedrooms 4
Full Baths 3
Half Baths 1
HOA Y/N None
Year Built 1968
Annual Tax Amount $14,515
Lot Size 9,104 Sqft
Acres 0.209
Lot Dimensions 70 X 130
Property Description
Adorable Lake Highlands home with many wonderful updates situated in the heart of Laurel Valley & zoned to coveted White Rock Elementary. Light and bright kitchen with recent cabinetry, hardware, appliances, & solid surface countertops. Hardwoods throughout most of the home. Lovely living room has a great connection to the kitchen & backyard plus a fabulous brick fireplace. Escape to your private primary suite which offers a massive walk in closet, dual vanities, sitting area, & spacious shower. Backyard improvements include grading the yard to create an even, useable space, adding a beautiful flagstone patio, and installing low maintenance turf which covers the entire backyard. This is a great space for outdoor movies, kicking a soccer ball, and back yard barbecues. A unique feature of this home is the wrap around balcony off the primary suite offering gorgeous sunsets and views of downtown Dallas!
Location
State TX
County Dallas
Direction From Walnut Hill and 75 go East on Walnut Hill. Pass Skillman. Turn right on White Rock Trail & left on Crestedge. Turn left on Mossridge. Home is on your left.
Rooms
Dining Room 2
Interior
Interior Features Cable TV Available, Decorative Lighting, Eat-in Kitchen, Granite Counters, High Speed Internet Available, Walk-In Closet(s)
Heating Central
Cooling Ceiling Fan(s), Central Air, Wall Unit(s)
Flooring Tile, Wood
Fireplaces Number 1
Fireplaces Type Brick, Den, Gas Starter
Appliance Dishwasher, Disposal, Dryer, Electric Oven, Gas Cooktop, Plumbed for Ice Maker, Tankless Water Heater, Washer
Heat Source Central
Laundry Utility Room, Full Size W/D Area
Exterior
Exterior Feature Balcony, Rain Gutters, Lighting, Private Yard
Garage Spaces 2.0
Fence Back Yard, Wood
Utilities Available All Weather Road, Alley, City Sewer, City Water, Concrete, Curbs, Individual Gas Meter, Phone Available, Sidewalk
Roof Type Composition
Garage Yes
Building
Lot Description Lrg. Backyard Grass
Story Two
Foundation Pillar/Post/Pier
Structure Type Brick,Fiber Cement
Schools
School District Richardson Isd
Others
Ownership See Agent
Acceptable Financing Cash, Conventional
Listing Terms Cash, Conventional
Financing Conventional
Read Less

©2025 North Texas Real Estate Information Systems.
Bought with Christine Youngblood • Compass RE Texas, LLC.



