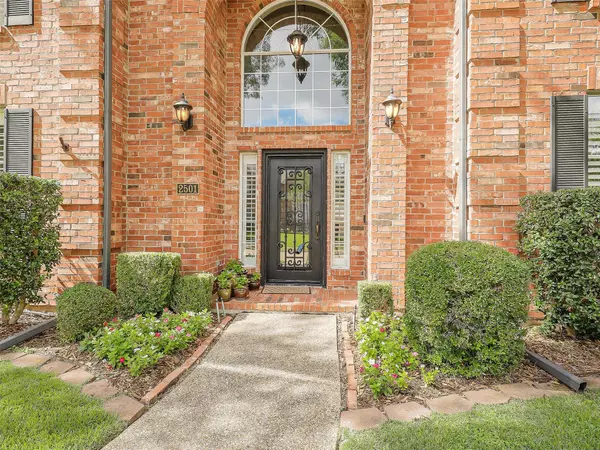For more information regarding the value of a property, please contact us for a free consultation.
2501 Beechcraft Street Plano, TX 75025
Want to know what your home might be worth? Contact us for a FREE valuation!

Our team is ready to help you sell your home for the highest possible price ASAP
Key Details
Property Type Single Family Home
Sub Type Single Family Residence
Listing Status Sold
Purchase Type For Sale
Square Footage 3,196 sqft
Price per Sqft $203
Subdivision Hunters Glen Eleven
MLS Listing ID 20148098
Sold Date 10/05/22
Style Traditional
Bedrooms 4
Full Baths 3
Half Baths 1
HOA Y/N None
Year Built 1992
Annual Tax Amount $8,620
Lot Size 8,712 Sqft
Acres 0.2
Property Description
This beautiful property has amazing curb appeal that greets you at this immaculate 4 bedroom, 3.5 bath corner lot home. This home's ammentities include a highly sought after open floor plan with fabulous enhancements including glass & iron front door, extensive hardwood floors, plantation shutters, iron balusters & much more! Spacious kitchen features gas cooktop, double ovens, granite counters, stone backsplash, island, SS appliances, abundant cabinets & planning desk. First floor primary suite has spa-like bath with granite counters, frameless rain shower & soaking tub. Upstairs has game room with built-ins that offer tons of storage & large secondary bedrooms. Located just south of 121, with easy access to 75, DNT, and tons of great restaurants & shopping spots. Award winning Plano ISD schools.
Location
State TX
County Collin
Direction From 75 head west on Hedgecoxe, to Alderwood. Take a left on Alderwood and a right on Beechcraft. 1st home on the right.
Rooms
Dining Room 2
Interior
Interior Features Cable TV Available, Decorative Lighting, Flat Screen Wiring, Granite Counters, High Speed Internet Available, Kitchen Island, Vaulted Ceiling(s), Walk-In Closet(s)
Heating Central, Fireplace(s), Natural Gas, Zoned
Cooling Central Air, Electric, Zoned
Flooring Carpet, Ceramic Tile, Wood
Fireplaces Number 1
Fireplaces Type Brick, Gas Logs, Gas Starter, Wood Burning
Appliance Dishwasher, Disposal, Electric Oven, Gas Cooktop, Gas Water Heater, Microwave, Double Oven, Plumbed For Gas in Kitchen
Heat Source Central, Fireplace(s), Natural Gas, Zoned
Laundry Full Size W/D Area
Exterior
Exterior Feature Covered Patio/Porch, Rain Gutters
Garage Spaces 2.0
Fence Wood
Utilities Available Alley, City Sewer, City Water, Concrete, Curbs, Sidewalk, Underground Utilities
Roof Type Composition
Parking Type 2-Car Single Doors, Garage, Garage Door Opener, Garage Faces Rear
Garage Yes
Building
Lot Description Corner Lot, Few Trees, Landscaped, Sprinkler System, Subdivision
Story Two
Foundation Slab
Structure Type Brick
Schools
High Schools Plano Senior
School District Plano Isd
Others
Restrictions Deed
Ownership See CAD
Acceptable Financing Cash, Conventional, FHA, Texas Vet, VA Loan
Listing Terms Cash, Conventional, FHA, Texas Vet, VA Loan
Financing Conventional
Special Listing Condition Deed Restrictions
Read Less

©2024 North Texas Real Estate Information Systems.
Bought with Mani Jacob • Beam Real Estate, LLC
GET MORE INFORMATION




