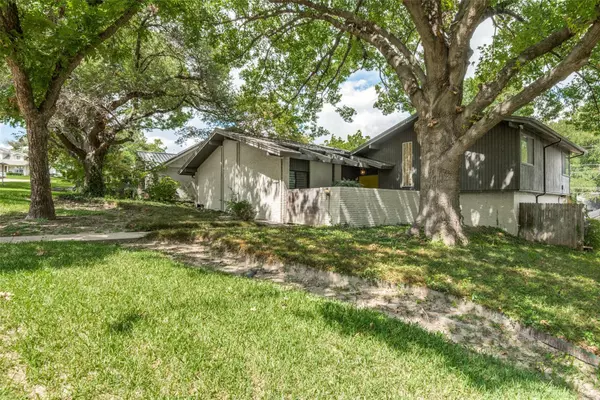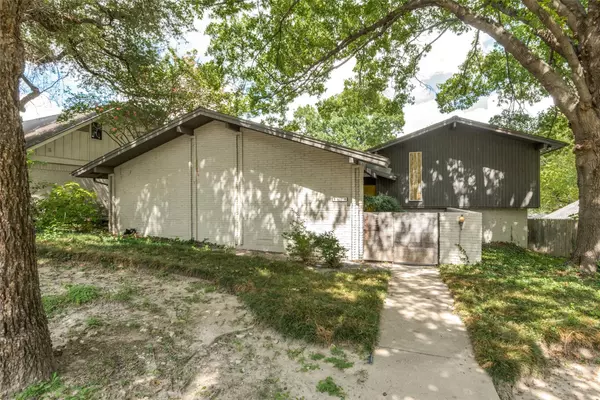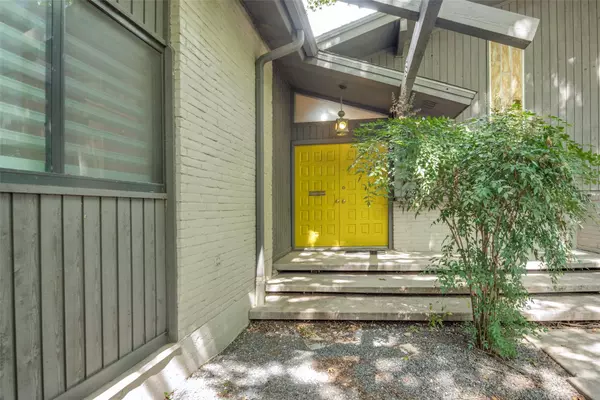For more information regarding the value of a property, please contact us for a free consultation.
9610 Trailview Drive Dallas, TX 75238
Want to know what your home might be worth? Contact us for a FREE valuation!

Our team is ready to help you sell your home for the highest possible price ASAP
Key Details
Property Type Single Family Home
Sub Type Single Family Residence
Listing Status Sold
Purchase Type For Sale
Square Footage 2,347 sqft
Price per Sqft $255
Subdivision Laurel Valley
MLS Listing ID 20153429
Sold Date 10/31/22
Style Mid-Century Modern
Bedrooms 4
Full Baths 2
HOA Y/N None
Year Built 1964
Annual Tax Amount $14,424
Lot Size 8,886 Sqft
Acres 0.204
Property Description
Multiple Offers Received. Highest and Best by 10am Tuesday, 9-6! Exceptionally designed and maintained true Mid-Century Modern home in one of Dallas' hottest areas, White Rock Valley! Architectural charm abounds in this home with soaring vaulted ceilings and light emanating into every room. Enter through the courtyard complete with gorgeous ipe wood gate through the double doors into the foyer. Situated a large lot on a tree-lined street, this home also features an in-ground pool, a floor to ceiling fireplace, an eat-in kitchen, wet bar, covered patio overlooking the pool, and two car oversized garage. A short drive or bike ride to area parks and White Rock Lake and feeds to exemplary White Rock Elementary. All of this combined with many updates to the structural and core systems makes this a great home for even the most discerning buyer. If you have been looking for the MCM lifestyle, this is it! Schedule your showing today!
Location
State TX
County Dallas
Direction From Walnut Hill, travel South on Meadowhill Dr. Turn Right on Crestedge Dr. Turn right on Trailview Dr. House will be on the right.
Rooms
Dining Room 1
Interior
Interior Features Cable TV Available, Cedar Closet(s), Decorative Lighting, Double Vanity, Eat-in Kitchen, High Speed Internet Available, Kitchen Island, Multiple Staircases, Open Floorplan, Vaulted Ceiling(s), Walk-In Closet(s)
Heating Central, Natural Gas
Cooling Ceiling Fan(s), Central Air, Electric
Flooring Carpet, Slate
Fireplaces Number 1
Fireplaces Type Gas Logs, Gas Starter, Stone
Appliance Dishwasher, Electric Cooktop, Electric Oven
Heat Source Central, Natural Gas
Laundry In Garage
Exterior
Garage Spaces 2.0
Pool Gunite, In Ground
Utilities Available Alley, Cable Available, City Sewer, City Water, Curbs, Electricity Connected, Sidewalk
Roof Type Composition
Garage Yes
Private Pool 1
Building
Story Two
Foundation Pillar/Post/Pier
Structure Type Brick,Siding
Schools
School District Richardson Isd
Others
Ownership See Agent
Acceptable Financing Cash, Conventional
Listing Terms Cash, Conventional
Financing Conventional
Read Less

©2025 North Texas Real Estate Information Systems.
Bought with Nicole Thomas • Compass RE Texas, LLC



