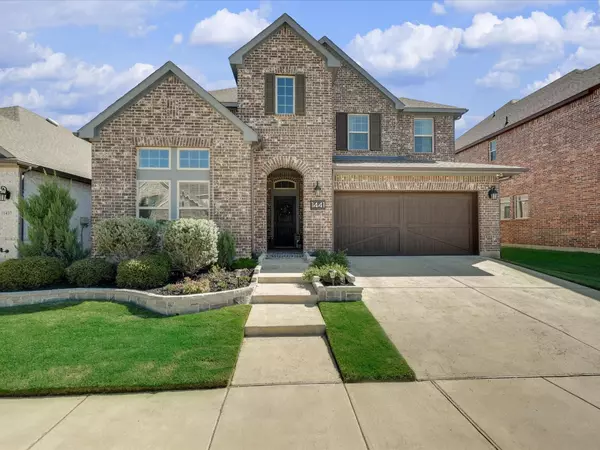For more information regarding the value of a property, please contact us for a free consultation.
1441 11th Street Argyle, TX 76226
Want to know what your home might be worth? Contact us for a FREE valuation!

Our team is ready to help you sell your home for the highest possible price ASAP
Key Details
Property Type Single Family Home
Sub Type Single Family Residence
Listing Status Sold
Purchase Type For Sale
Square Footage 2,966 sqft
Price per Sqft $195
Subdivision Harvest Ph 3B
MLS Listing ID 20173171
Sold Date 11/01/22
Bedrooms 4
Full Baths 3
HOA Fees $550
HOA Y/N Mandatory
Year Built 2018
Annual Tax Amount $11,359
Lot Size 5,880 Sqft
Acres 0.135
Property Description
WELCOME HOME to this gorgeous David Weekley home in award-winning Harvest and ARGYLE ISD!! Gather around the gourmet kitchen's full function island that is perfect for entertaining! The open-concept floor plan fills with natural light and you will love all the custom finishes throughout this beautiful home! Shiplap in the master bedroom continues into master bathroom, luxury vinyl flooring throughout main living areas and uniquely elegant light fixtures throughout! Downstairs features- two bedrooms, a study and open-concept kitchen, dining room, laundry room and drop-zone. Upstairs you will enjoy two spacious bedrooms with lots of room to play in the media room PLUS another flex space-gameroom! Huge walk-in attic storage space accessible from the media room with full size door. Walking distance from the exemplary elementary school, brand new gym, community pool and playgrounds! Don't miss this amazing opportunity to live in one of the most sought after neighborhoods in DFW!!
Location
State TX
County Denton
Community Club House, Community Pool, Fitness Center, Jogging Path/Bike Path, Lake, Park, Playground, Pool, Sidewalks
Direction GPS Friendly!
Rooms
Dining Room 1
Interior
Interior Features Cable TV Available, Granite Counters, Kitchen Island, Open Floorplan, Pantry, Smart Home System, Wainscoting, Walk-In Closet(s), Wired for Data
Heating Central, ENERGY STAR Qualified Equipment, ENERGY STAR/ACCA RSI Qualified Installation, Fireplace(s)
Cooling Ceiling Fan(s), Central Air, ENERGY STAR Qualified Equipment
Flooring Carpet, Luxury Vinyl Plank
Fireplaces Number 1
Fireplaces Type Brick, Gas, Gas Logs, Gas Starter, Living Room
Appliance Built-in Gas Range, Dishwasher, Disposal, Gas Oven, Gas Water Heater, Microwave, Plumbed For Gas in Kitchen, Tankless Water Heater
Heat Source Central, ENERGY STAR Qualified Equipment, ENERGY STAR/ACCA RSI Qualified Installation, Fireplace(s)
Exterior
Exterior Feature Covered Patio/Porch, Fire Pit, Private Yard
Garage Spaces 2.0
Fence Wood
Community Features Club House, Community Pool, Fitness Center, Jogging Path/Bike Path, Lake, Park, Playground, Pool, Sidewalks
Utilities Available City Sewer, City Water, Co-op Electric, Electricity Connected, Individual Gas Meter, MUD Water
Roof Type Composition
Garage Yes
Building
Story Two
Foundation Slab
Structure Type Brick
Schools
Elementary Schools Argyle West
School District Argyle Isd
Others
Restrictions Development
Ownership See Docs
Financing Conventional
Read Less

©2025 North Texas Real Estate Information Systems.
Bought with Non-Mls Member • NON MLS



