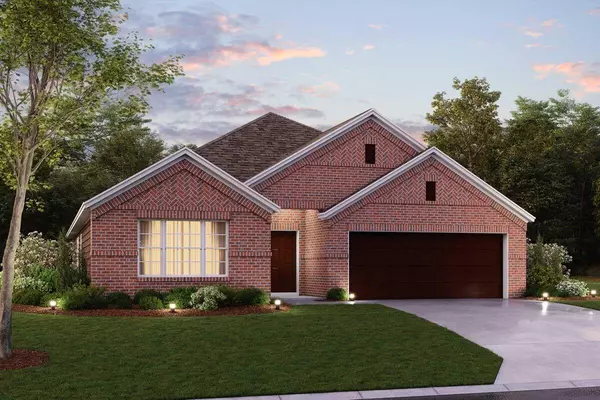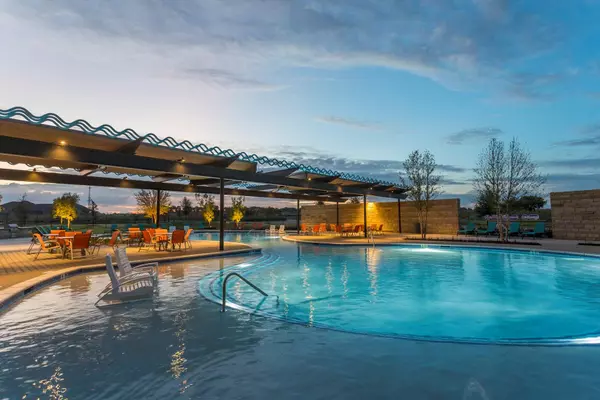For more information regarding the value of a property, please contact us for a free consultation.
2704 Evergreen Trail Celina, TX 75009
Want to know what your home might be worth? Contact us for a FREE valuation!

Our team is ready to help you sell your home for the highest possible price ASAP
Key Details
Property Type Single Family Home
Sub Type Single Family Residence
Listing Status Sold
Purchase Type For Sale
Square Footage 1,966 sqft
Price per Sqft $228
Subdivision Bluewood
MLS Listing ID 20125704
Sold Date 11/10/22
Style Traditional
Bedrooms 4
Full Baths 2
HOA Fees $60
HOA Y/N Mandatory
Year Built 2022
Lot Size 5,837 Sqft
Acres 0.134
Lot Dimensions 50x117
Property Description
Built by M-I Homes. This beautiful, 1-story home features offers 4 bedrooms and 2 baths. Enter the covered porch into an impressive foyer. You’ll discover 3 bedrooms and a shared bathroom immediately off the entry. These rooms are perfect for a play room, a nursery, a home office, or even a fitness room. Sunkissed, luxury vinyl plank flooring guides you into the common living areas. The kitchen features stainless steel appliances, white cabinetry, light granite countertops, a large center island, and a spacious pantry. In the family room, you will find large windows that provide plenty of natural light and a chic electric fireplace that adds a touch of pizazz. A private hallway off the family rooms leads to your owner's suite, where you will find sloped ceilings and a beautiful bay window. Steps away is the en-suite bathroom outfitted with white vanities, a glass shower, and private water closet. Schedule a visit today!
Location
State TX
County Denton
Community Community Pool, Lake, Park, Playground
Direction From HWY 380 : Go North on TX 289 Preston Rd. to Ownsby Parkway. Turn East (right) on Ownsby Parkway to Bluewood Way. Turn North (left) on Bluewood Way into Bluewood. Turn West (left) on Punk Carter and then North (right) on Indigo Lane to the model. Model address is 914 Indigo Lane
Rooms
Dining Room 1
Interior
Interior Features Cable TV Available, Decorative Lighting
Heating Central
Cooling Central Air
Flooring Carpet, Luxury Vinyl Plank
Fireplaces Number 1
Fireplaces Type Electric
Appliance Dishwasher, Disposal, Gas Oven, Gas Range, Tankless Water Heater, Vented Exhaust Fan
Heat Source Central
Exterior
Exterior Feature Covered Patio/Porch, Rain Gutters
Garage Spaces 2.0
Fence Wood
Community Features Community Pool, Lake, Park, Playground
Utilities Available City Sewer, City Water
Roof Type Composition
Parking Type Garage
Garage Yes
Building
Lot Description Few Trees, Interior Lot, Landscaped, Park View, Sprinkler System, Subdivision
Story One
Foundation Slab
Structure Type Brick
Schools
School District Celina Isd
Others
Restrictions Deed
Ownership MI Homes
Acceptable Financing Cash, Conventional, FHA, VA Loan
Listing Terms Cash, Conventional, FHA, VA Loan
Financing Conventional
Special Listing Condition Deed Restrictions
Read Less

©2024 North Texas Real Estate Information Systems.
Bought with Myles Ward • EXP REALTY
GET MORE INFORMATION




