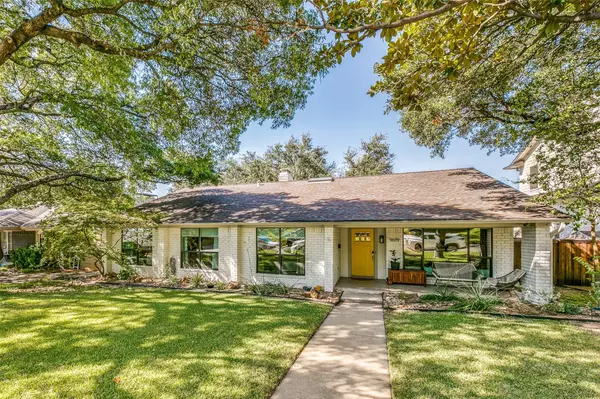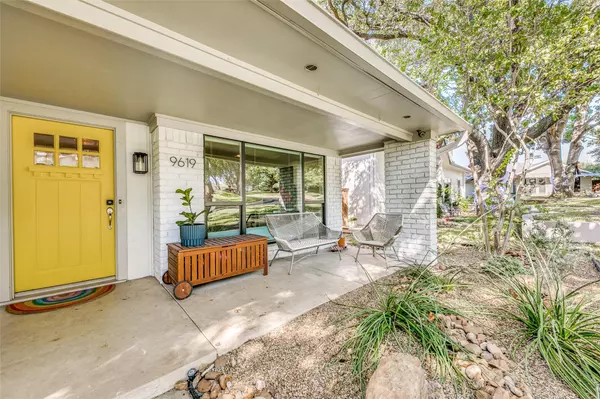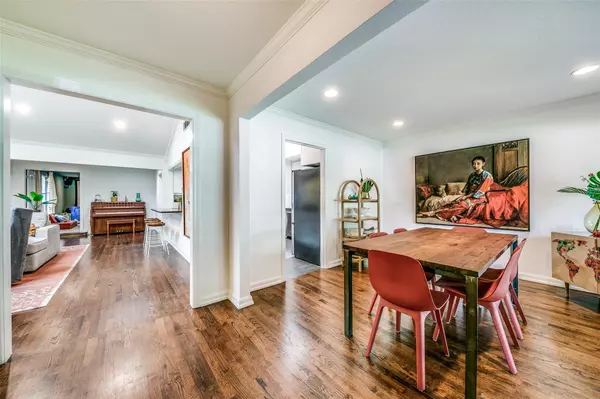For more information regarding the value of a property, please contact us for a free consultation.
9619 Mossridge Drive Dallas, TX 75238
Want to know what your home might be worth? Contact us for a FREE valuation!

Our team is ready to help you sell your home for the highest possible price ASAP
Key Details
Property Type Single Family Home
Sub Type Single Family Residence
Listing Status Sold
Purchase Type For Sale
Square Footage 2,818 sqft
Price per Sqft $292
Subdivision Laurel Valley
MLS Listing ID 20190734
Sold Date 11/11/22
Bedrooms 4
Full Baths 2
Half Baths 1
HOA Y/N None
Year Built 1968
Annual Tax Amount $15,377
Lot Size 9,104 Sqft
Acres 0.209
Property Description
MULTIPLE OFFERS RECEIVED. REQUESTING BEST AND FINAL SUNDAY THE 23RD AT 5PM. Meticulous, updated home in highly sought after White Rock Valley! Zoned for exemplary White Rock Elementary. With all the rooms you could need! 4 beds plus a media room or den & 2.5 baths. Gorgeous wood floors throughout! Open floorplan makes this house feel modern & inviting! Living room w vaulted ceilings & stone tiled fireplace flanked by built ins. Tons of natural light pouring in through new windows w cordless shades. Freshly painted interior is bright and white, perfect for displaying art. Kitchen has stainless appliances, gas cooktop, eat in area. Master w huge walk in closet, double vanities, shower & tub, white&grey modern tiles.Views of downtown from your backyard! Stunning story book trees in front & back.Backyard has a fabulous wood deck, privacy fence & astroturf for minimum maintenance. Extra large utility room with TONS of storage. Cool modern lighting throughout!
Location
State TX
County Dallas
Direction Walnut Hill to White Rock Trail. South to Crestedge turn left and left to Mossridge.
Rooms
Dining Room 2
Interior
Interior Features Built-in Features, Cable TV Available, Decorative Lighting, Dry Bar, Eat-in Kitchen, Granite Counters, High Speed Internet Available, Open Floorplan, Paneling, Pantry, Vaulted Ceiling(s), Walk-In Closet(s)
Heating Central, Natural Gas
Cooling Central Air, Electric
Flooring Ceramic Tile, Tile, Wood
Fireplaces Number 1
Fireplaces Type Gas, Gas Logs, Gas Starter
Appliance Dishwasher, Disposal, Gas Cooktop, Gas Oven, Convection Oven, Plumbed For Gas in Kitchen, Refrigerator, Vented Exhaust Fan
Heat Source Central, Natural Gas
Laundry Gas Dryer Hookup, Utility Room, Full Size W/D Area, Washer Hookup
Exterior
Exterior Feature Private Yard
Garage Spaces 2.0
Fence Wood
Utilities Available Alley, City Sewer, City Water
Roof Type Composition
Garage Yes
Building
Lot Description Interior Lot
Story One
Foundation Pillar/Post/Pier
Structure Type Brick
Schools
Elementary Schools White Rock
School District Richardson Isd
Others
Ownership see dcad
Financing Cash
Read Less

©2025 North Texas Real Estate Information Systems.
Bought with Clay Smiley • Compass RE Texas, LLC



