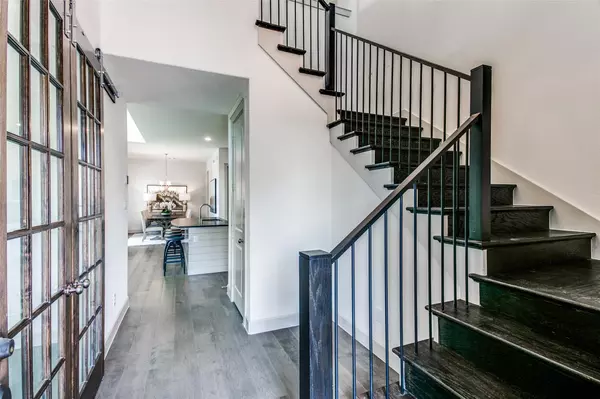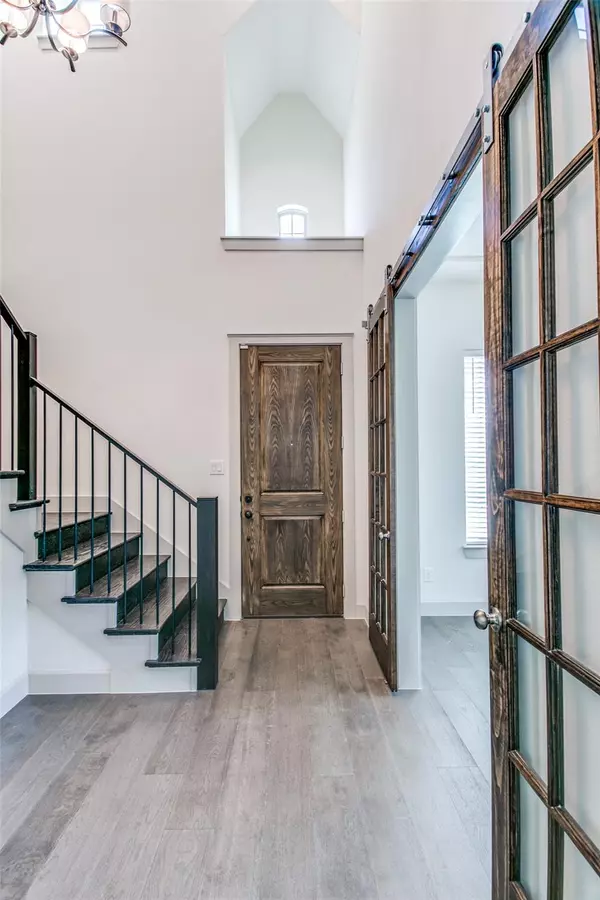For more information regarding the value of a property, please contact us for a free consultation.
4501 Ebony Sky Trail Arlington, TX 76005
Want to know what your home might be worth? Contact us for a FREE valuation!

Our team is ready to help you sell your home for the highest possible price ASAP
Key Details
Property Type Single Family Home
Sub Type Single Family Residence
Listing Status Sold
Purchase Type For Sale
Square Footage 2,306 sqft
Price per Sqft $236
Subdivision Viridian Village 2F
MLS Listing ID 20161286
Sold Date 11/10/22
Style Traditional
Bedrooms 3
Full Baths 2
Half Baths 1
HOA Fees $128/qua
HOA Y/N Mandatory
Year Built 2019
Lot Size 5,706 Sqft
Acres 0.131
Property Description
Ebony Sky was customized to the max with $77k worth of builder's upgrades. Please ask Agent for list of builder's upgrades and transferable builder warranty. This home was built in 2019, has been lived in by 1 owner and sits on a premium lot with only one neighbor. Ebony Sky offers 3 bedrooms, 2.5 bathrooms, 1 office, 1 game room with an open concept living kitchen area perfect for entertaining! ZERO carpet, hardwood floors throughout, floor to ceiling windows, oversized 2.5 car garage, walk in pantry, custom fireplace. Master suite has also been customized by builder with an oversized walk in closet, separate bathtub and shower. Too many fabulous details to list. Enjoy all that Viridian has to offer such as a lake club, sailing center, 3 swimming pools, beach, tennis courts, volleyball courts, walking jogging paths, multiple parks, and more! Located between Dallas and Fort Worth and only 11 min from DFW airport. Ebony Sky is your dream home in a dream community!
Location
State TX
County Tarrant
Community Club House, Community Pool, Fishing, Jogging Path/Bike Path, Lake, Playground, Pool, Sidewalks, Tennis Court(S), Other
Direction From I30, take Collins exit and head north, turn right on Birds Fort, left on Meadow Hawk, right on Huntsman Ridge Ln and right on Colorado Ruby Ct.
Rooms
Dining Room 1
Interior
Interior Features Built-in Features, Cable TV Available, Decorative Lighting, Double Vanity, Eat-in Kitchen, Flat Screen Wiring, Granite Counters, High Speed Internet Available, Kitchen Island, Natural Woodwork, Open Floorplan, Pantry, Smart Home System, Vaulted Ceiling(s), Walk-In Closet(s)
Heating Natural Gas
Cooling Electric
Flooring Stone, Tile, Wood
Fireplaces Number 1
Fireplaces Type Brick, Gas, Gas Logs, Gas Starter, Living Room, Stone
Equipment Irrigation Equipment
Appliance Built-in Gas Range, Commercial Grade Vent, Dishwasher, Disposal, Electric Oven, Gas Cooktop, Gas Range, Microwave, Convection Oven, Refrigerator, Vented Exhaust Fan
Heat Source Natural Gas
Laundry Electric Dryer Hookup, Utility Room, Full Size W/D Area, Washer Hookup
Exterior
Exterior Feature Covered Patio/Porch, Rain Gutters, Lighting, Private Yard, Uncovered Courtyard
Garage Spaces 2.0
Fence Full, Privacy, Wood, Wrought Iron
Community Features Club House, Community Pool, Fishing, Jogging Path/Bike Path, Lake, Playground, Pool, Sidewalks, Tennis Court(s), Other
Utilities Available City Sewer, City Water
Waterfront Description Lake Front - Common Area
Roof Type Composition
Garage Yes
Building
Lot Description Corner Lot, Few Trees, Landscaped, Park View, Sprinkler System
Story Two
Foundation Slab
Structure Type Brick
Schools
School District Hurst-Euless-Bedford Isd
Others
Ownership See Tax
Acceptable Financing Cash, Conventional, FHA, VA Loan
Listing Terms Cash, Conventional, FHA, VA Loan
Financing Conventional
Read Less

©2024 North Texas Real Estate Information Systems.
Bought with Shyam Shrestha • Vastu Realty Inc.
GET MORE INFORMATION




